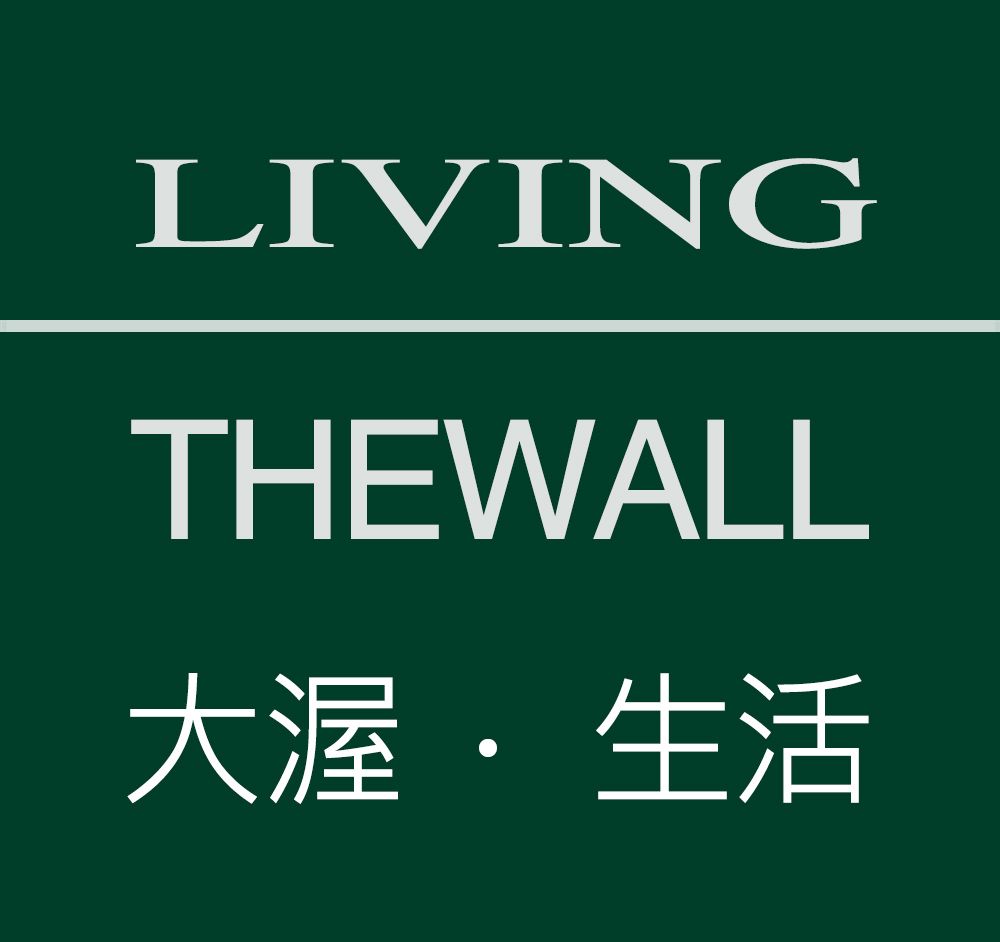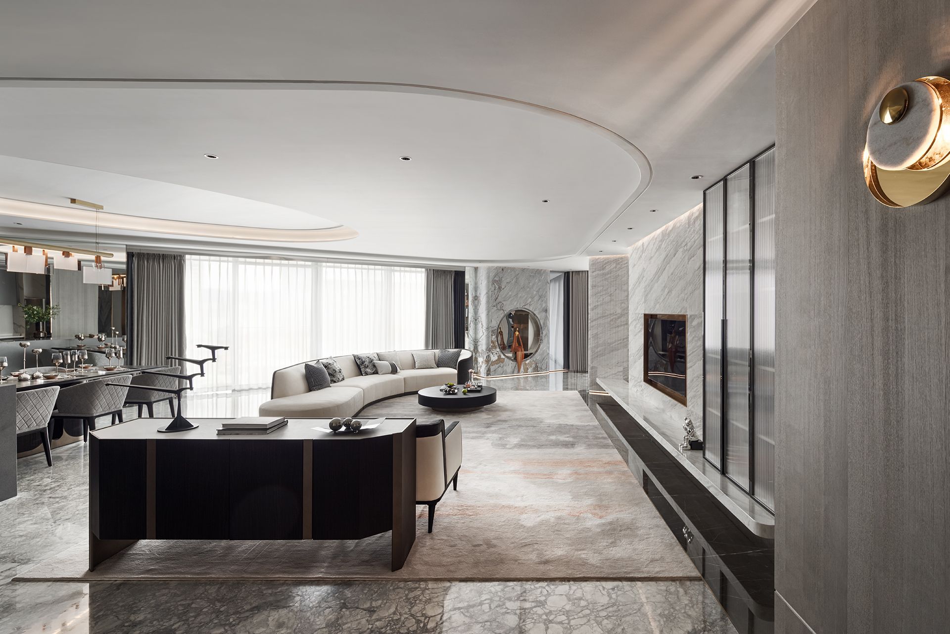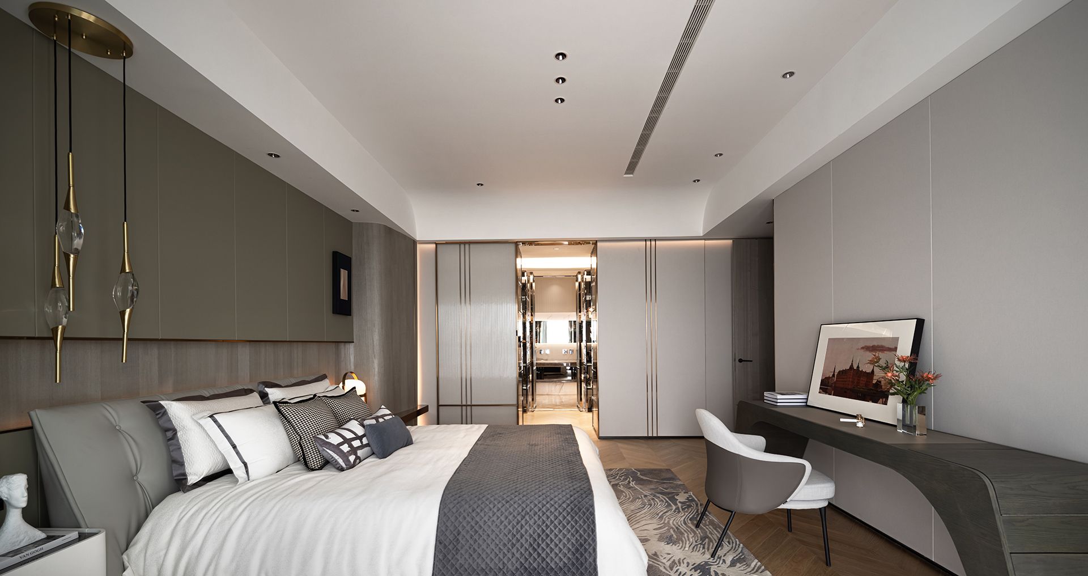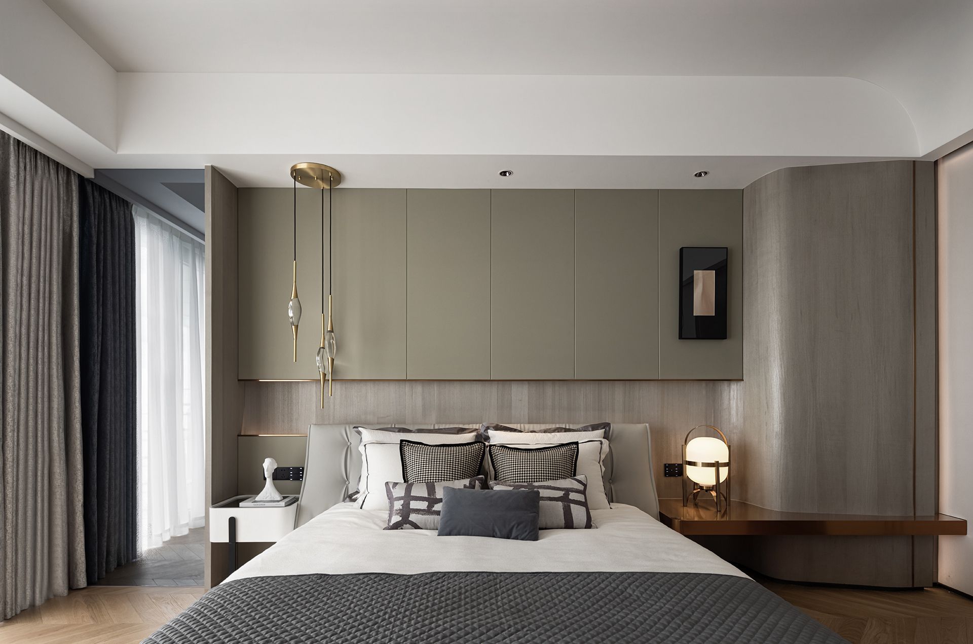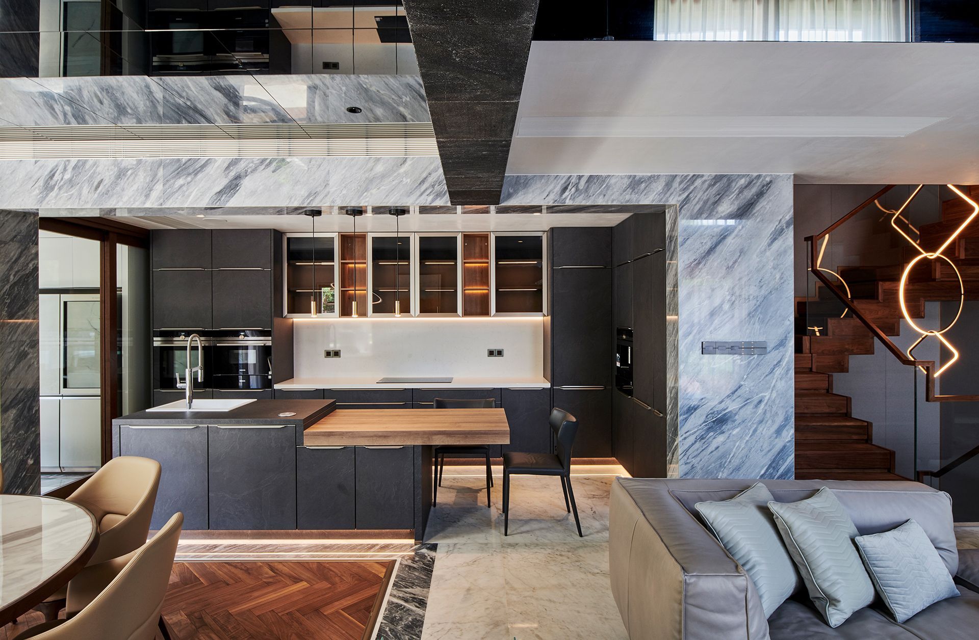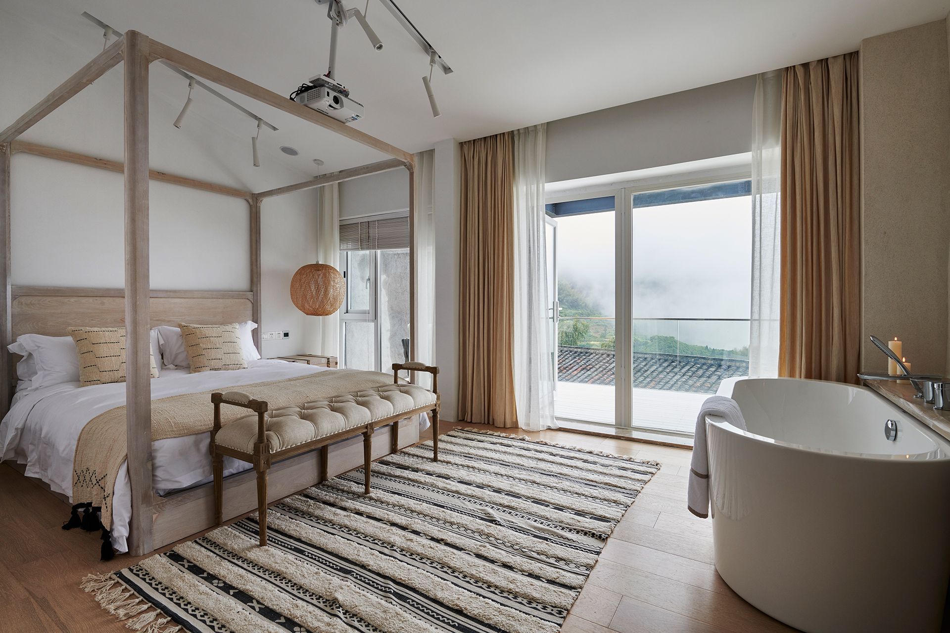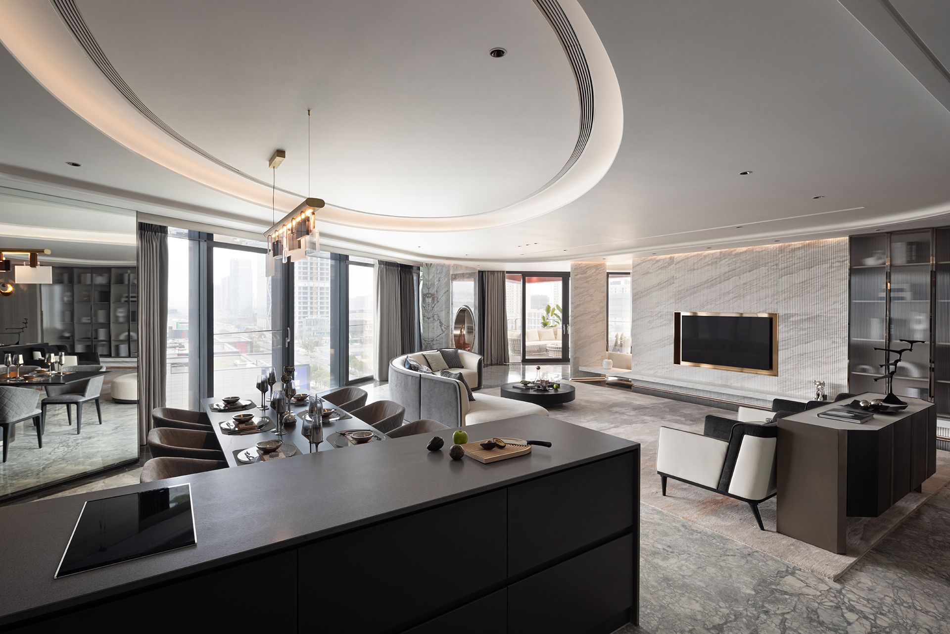
寧波帝寶 The River ONE
Ningbo , Zhejiang , China
2021
About
本案位處於寧波江岸邊,設計者善用270°的環景優勢,以序列化、隔而不斷的設計,為室內創造出寬闊的尺度,藉此發揮多角度採光景觀面的特色,讓空間每一處都有不同的景色映入眼簾。提取「江水」的意象為設計語言,設計者利用圓形及曲線的天花造型,搭配環繞一圈的燈帶,在光與影的交織下,猶如波光粼粼的水面,讓原本沉重的結構顯得更為輕盈。電視主牆則透過精細的工法,模擬水面上的水紋,使內外景致相互呼應。考量本案客群為年輕的品味人士,空間以簡潔的現代設計貫穿整體,透過藝術性的鋪陳,來貼合時代潮流下的高端生活。
As one of the landmarks in Ningbo, the project aims at young bourgeois elites as target customers. The designer deconstructs urban culture and juxtaposes it with modern life by mixing and using different materials like marble, sintered stone, metal parts, mirror and glass to satisfy the pursuit of fineness details in living, while also retaining the uniqueness in Rogers' work - which feels noble and hi-tech-ish. To show the diversity of the space, precise and meticulous processes are adopted.
設計公司:大沃國際設計有限公司
本案坐落於寧波江岸,建築體由英國建築大師Richard Rogers所設計,其承襲了結構美學外露的特徵,以及不規則分佈的多維視角。由於建築以現代感切線所成形,故室內脫離了常見的方正格局,以多軸線的形式而生。為致敬Rogers的建築語言,以及呼應四周環境,設計者以回應變化的「可適性」為起點,並融入基地外的「江邊」的背景,將水的姿態、分合、錯落等型態,融入空間的組織與策略,透過視覺焦點的強化,使自由而有秩序的佈局,呈現出如水一般的流動感與運動性。
This project is located near a river in Ningbo city. The building, designed by architect Richard Rogers, features Bowellism style and irregular polygons on its appearance. Due to its structural design, the interior space is multi-angle, non-square. In order to reflect the philosophy of the architect, and to blend in its riverside-located background, the tortuous, water-like design embodies on the layout and organization of the project, showing its fluidity and adaptability.
從建築延伸出的室內格局,與戶外景觀形成多角度、多層次的緊密關係,設計者不僅以開放的空間感,保留建築予人的絕佳觀景視野,更利用「橢圓形、弧線」曲率的變化及方向的轉折,以優雅靈動的曲線之美,柔化結構切線產生的銳利視覺。此外,空間大量採用鏡面、玻璃材料元素,透過其反射和透明的特性,來呼應Rogers幾何透明玻璃幕牆的建築特色。
The style of the indoor layout extends to the outdoor area, forming a tight connection with the surrounding view. The designer not only preserves the excellent view of the building with the open concept, but also uses some curved lines and the turns of directions to soften the sharp feeling caused by the tangent line of this structure. Other than that, lots of reflective and transparent elements such as mirrors and glass are used here to match with Roger's geometric glass curtain wall design.
隨著疫情的延燒,遠端工作成為時代「新常態」,設計團隊與時俱進透過遠端溝通及線上技術,達成材質設定、施工過程、技術指導等任務,使設計與實際施作差異性小。從疫情反思生活型態的轉變,客廳及露台的設計朝著「休閒渡假」的主題發展,透過簡潔的塊面組合、沉靜皎潔的色調,流露出如江水一般的清澈與浩淼,藉此予人舒適悠閒、貼近自然的感受。
As the pandemic continues, working remotely has become a new norm in this era. Through online working, the team achieves tasks such as choosing materials, arranging construction process and providing technology guides, making the gap between on-paper design and the actual practice smaller. Considering the change of lifestyle caused by pandemic, living room and terrace are designed to be more for leisure purposes. Relaxing and bright colors are used here to bring out cozy and soothing feelings.
