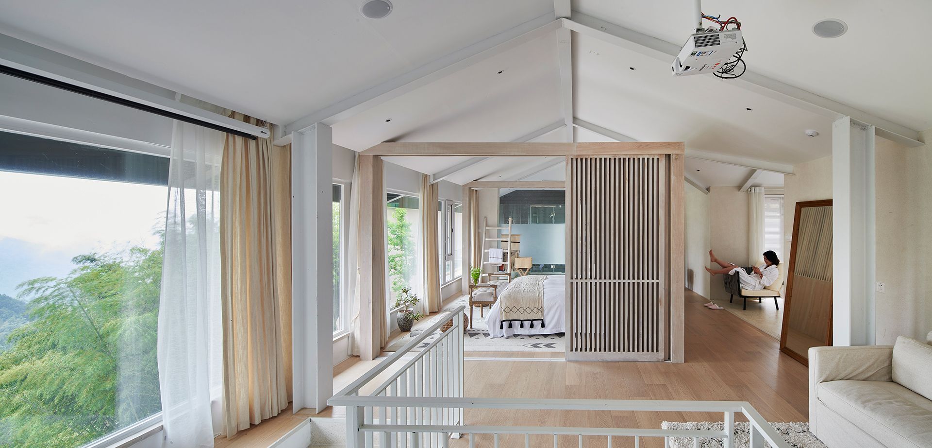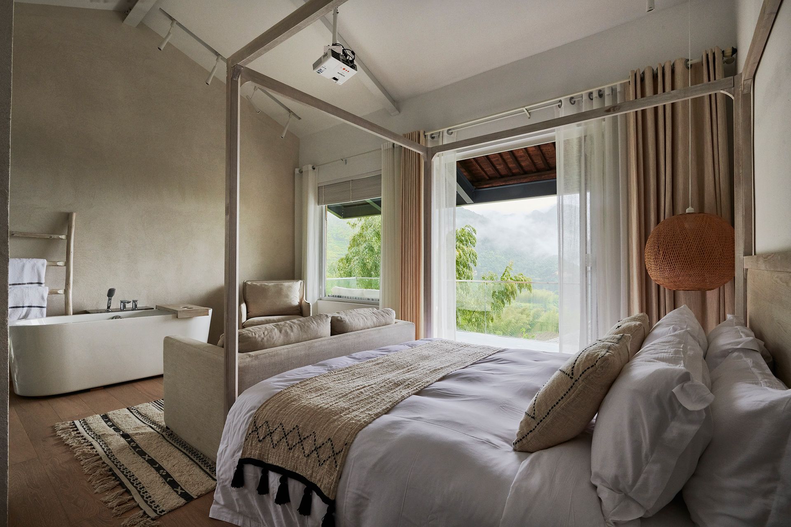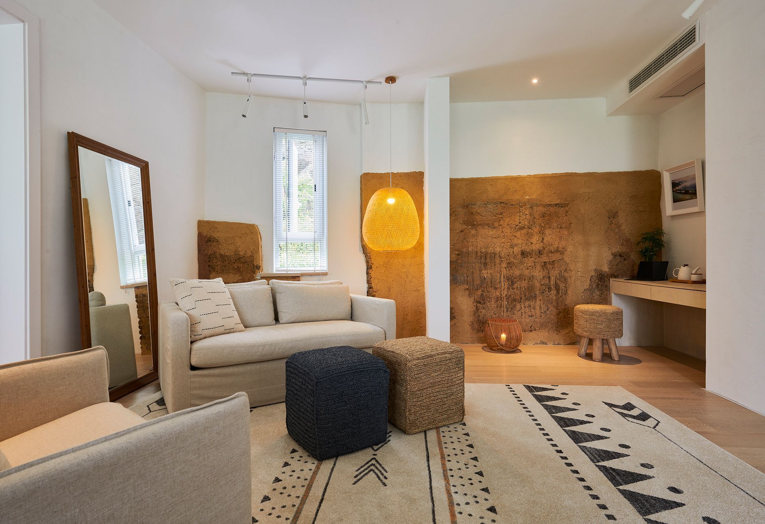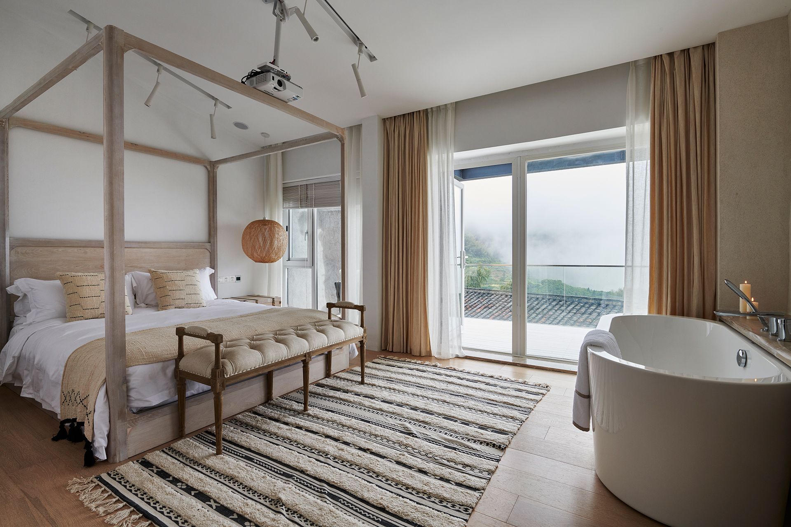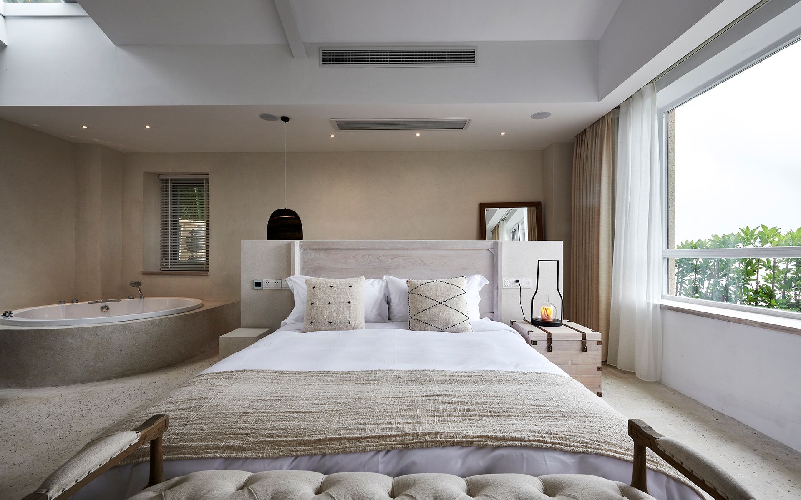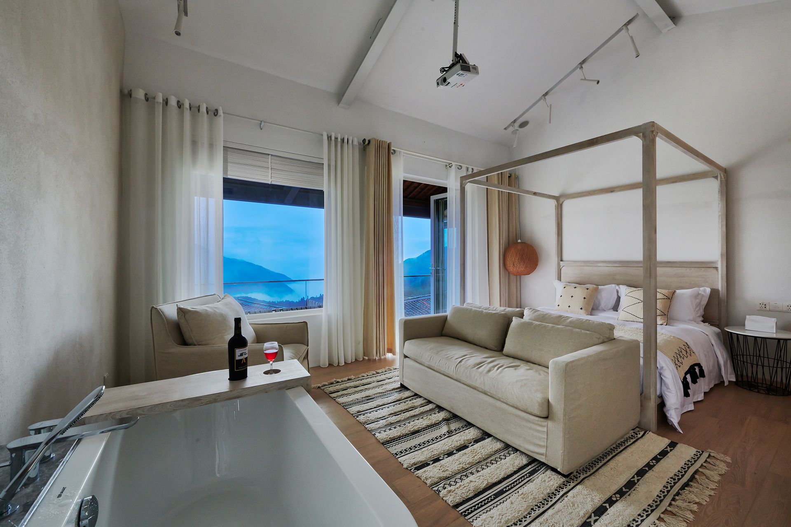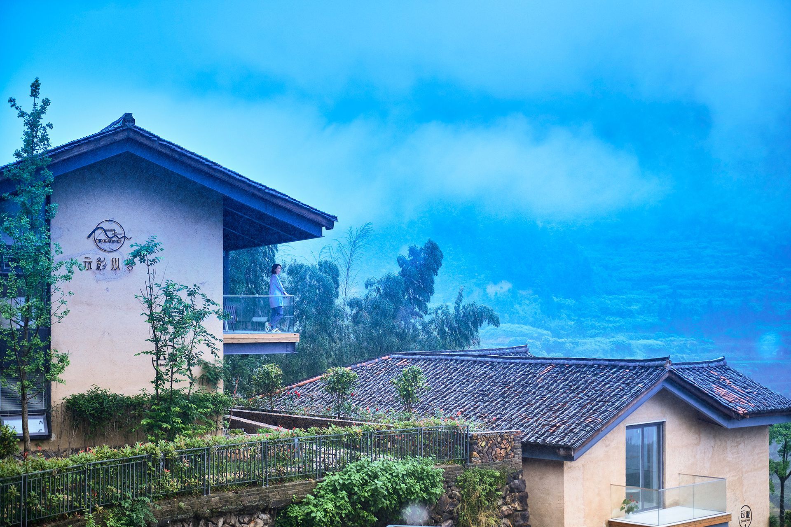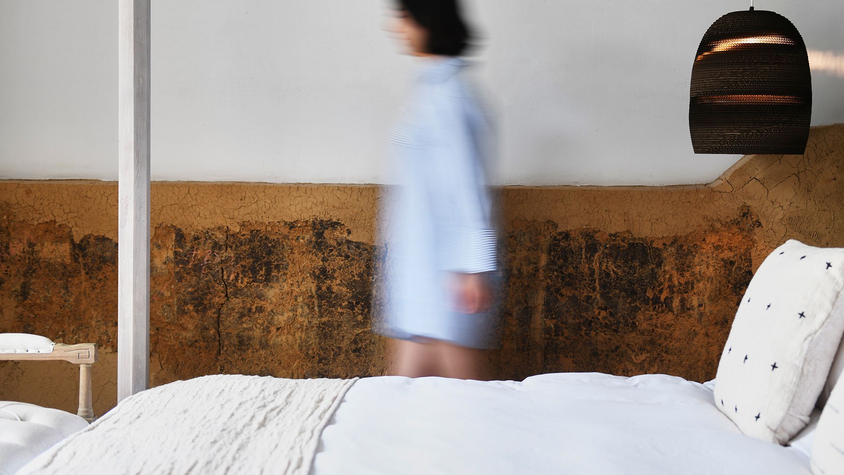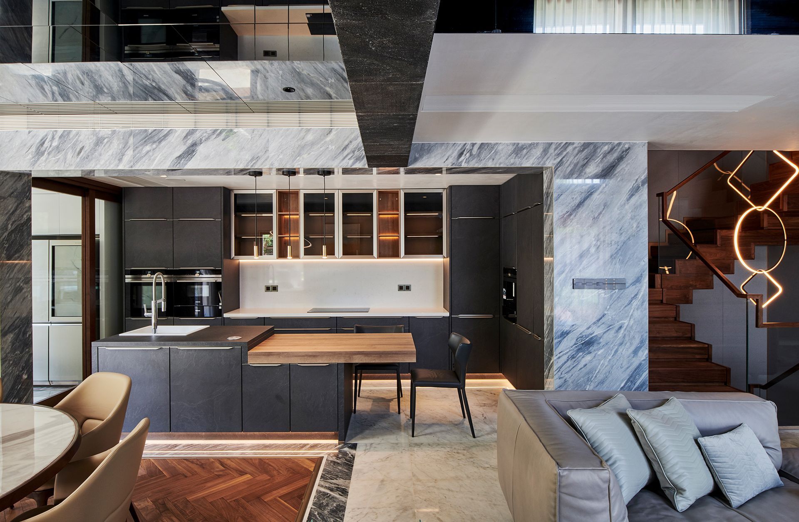雲影心谷民宿 The Shades of Clouds Vacation Villa
Songyang , Zhejiang , China
2019
About
本民宿建築室內規劃案位於大陸浙江南部,松陽縣四都鄉庄河村的山區內,此處地理環境相當特別-由於山的緣故,這裡是雲的通道,城鎮面南,在某些季節,常常可見到雲從北方穿過山林從南邊而下,因而常有攝影師專程來此拍攝雲影行經的軌跡。而此住宅原是一幢老建築物,礙於政策既不能打掉,城鎮內僅剩老年人留守,施工環境顯得相當惡劣。
It’s the interior design of the B&B located in the mountain region of Zhuanghe Village, Sidu Township, Songyang County, the southern Zhejian Province. Given the unique mountainous geological environment, this township facing south is wreathed in clouds. For the amazing natural scenery with clouds constantly passing by the forests from north, many photographers have visited here shooting pictures of clouds. Due to this old building protected by the local government from demolition and this township with only few young people, the B&B renovation was not easy.
在接手這個設計案之後,我們有幾個期許: 為這棟建築保留景觀層面的獨特性,不只是人住進民宿,更讓心隨著雲朵飄進松陽;再者是盡量保留建築的原貌,讓建築與環境的相容性不被改變,然而居住品質得以提升,而非僅為就民宿搶眼,失去與環境的融合,因此從景觀、建築到室內設計,一手包辦。
By the time starting the building remodeling, we expected that the building renovation preserve the original unique features. Following the clouds passing by this region, the people live in this B&B with their peaceful minds. The new building, after the remodeling construction, remains its amicable relationship with the natural environment. The B&B life quality is improved not only by the renovation plan, also by the pleasant local nature. This B&B remodeling encompasses the landscaping, architecture and interior designs.
這裡的原地建築是以土加上某些黏著劑,摔打產生黏性後就當作建材,因此外觀呈現黃土色,保有純樸的味道。但此處濕度高,只要經雨水沖刷就會毀壞。因此在外觀我們僅就屋頂防水結構、保溫、防漏水部分重新補強,而希望黃土牆以最高的完整度保留下來,但這也是本案最大的困難之處,黃土不停剝落,村內又僅剩老人,如何恢復?團隊研究許久,並靠村內老人一磚一瓦徒手搬運,才以20%的新與80%的舊,呈現新貌。建築物延著山勢而建,以石塊堆疊成擋土牆,並僅就地形走勢搭建木平台,讓山勢原貌得以最高度呈現。
The original construction materials were the soils mixed with certain adhesives, the color of building was yellow, remains intact the modest quality. Because of the high humid environment, nevertheless, the building is fragile to the heavy rain. The moderate and only necessary waterproofing renovation of the house preserves the original yellow dirt walls to the greatest extent. The renovation plan was of great challenge caused by the needs to remain the original building features, the constant wall wreckages, and the lack of manpower with few young people. It took a lot of time the construction team to propose the proper methods. It was also a heavy work by carrying construction materials by hands from the old people, thus preserving the 80% of the previous architectural features. The building renovation following the natural terrains has now constructed the walls with rocks. The wood platform is agreeably designed on the basis of the topographic conditions, remaining the original mountain landscapes to the greatest degree.
內部空間則以峇厘島式輕鬆生活的精神重建,以白色為基調呼應雲的色彩,80%的新與20%的舊,加入大量觀景窗,讓山景流入室內,保留黃土牆、舊門片,加上仿古擺設。擷取簡約精神,加上大量棉麻材質的軟件使用,提升居住品質,強化人與自然的因素,讓遊客來此不只打卡,而是在心上留下於此的生活記憶。
The interior decoration is based on the Bali lifestyle, of which the white as the color tone symbolizes the clouds. The 80% windows are now replaced by the new large windows, through which people in the B&B can appreciate the great view to the astonishing natural sceneries. In addition to the vintage decorations, the preserved yellow soil walls and doors elaborate the spirit of simplicity. The cottons and linens numerously used for the soft decorations improve the quality of life. The building remodeling focusing on the interaction between people and nature impresses the tourists with the lifetime memories.

