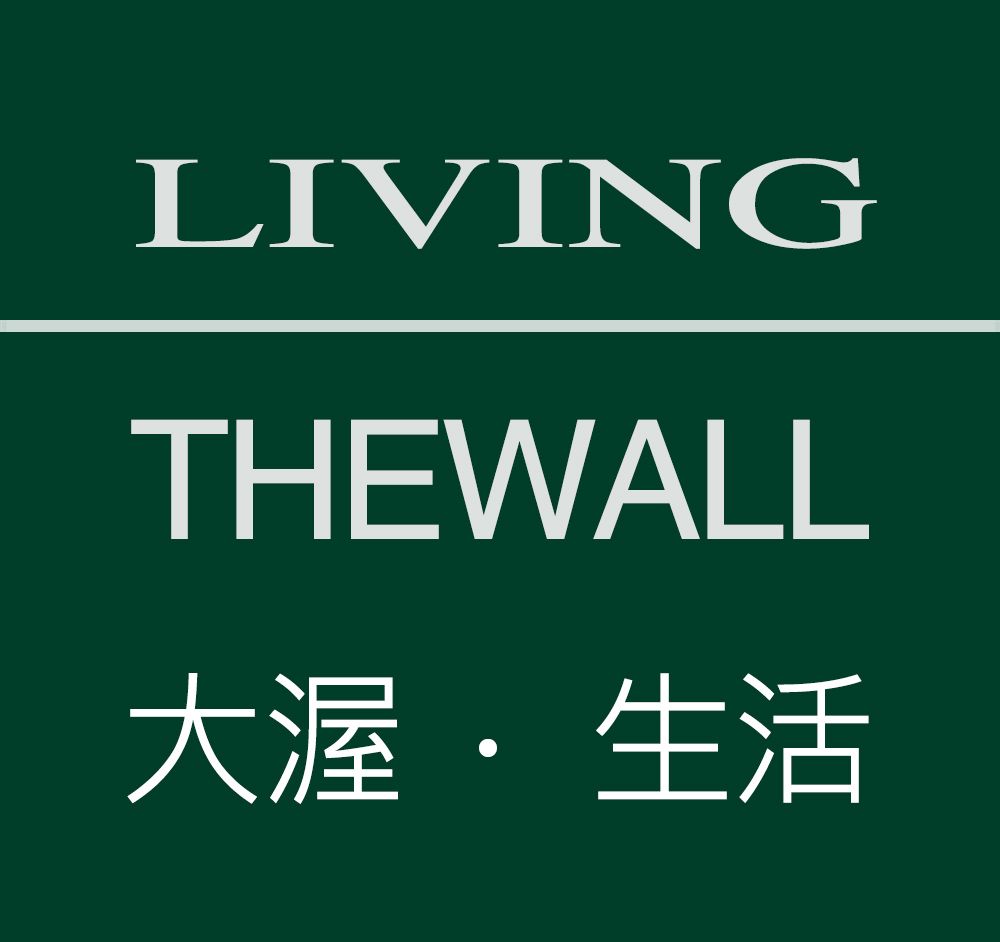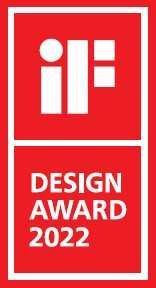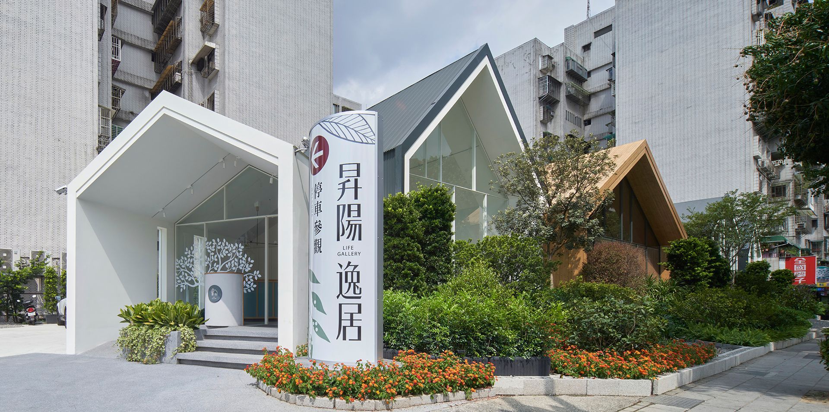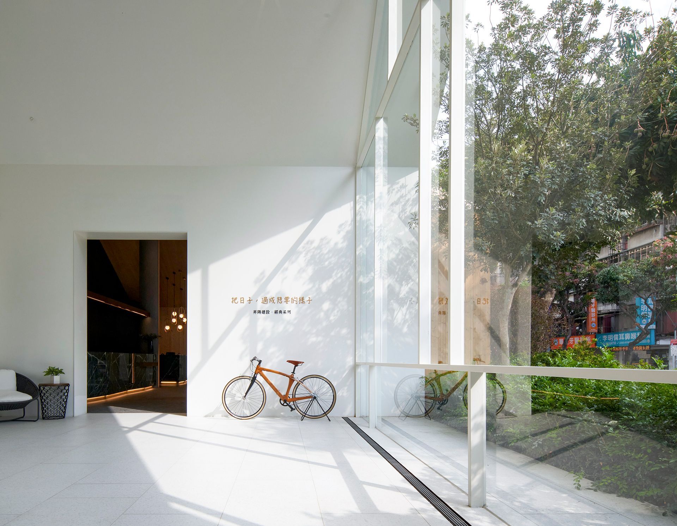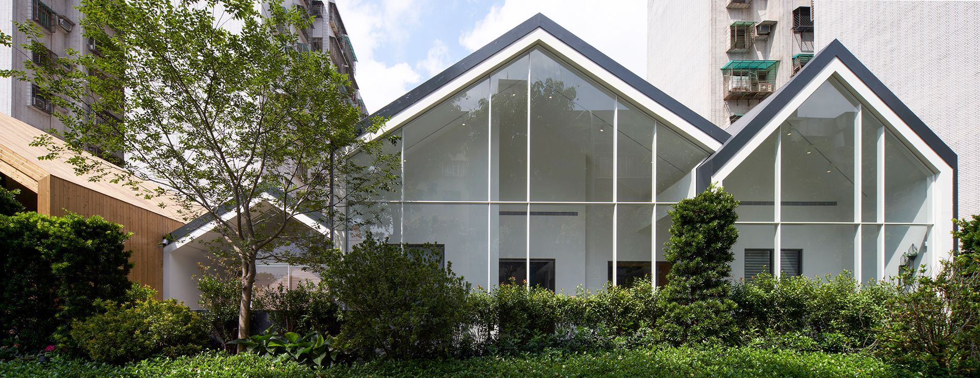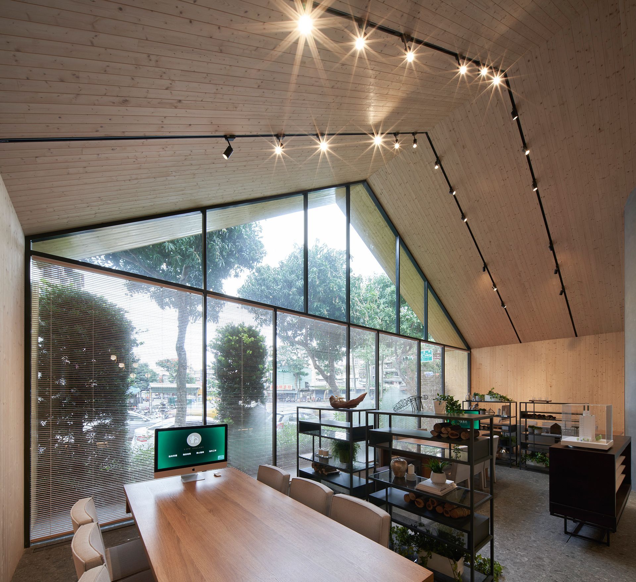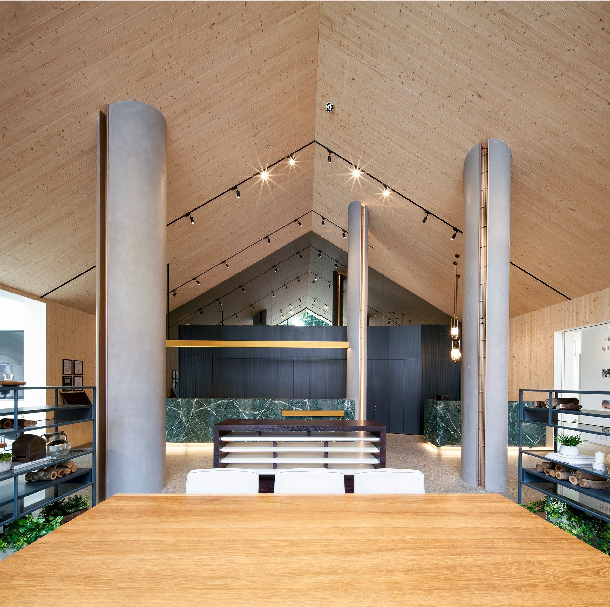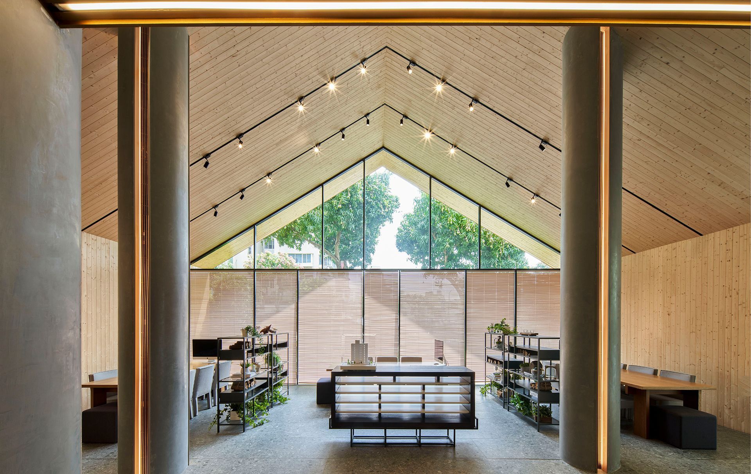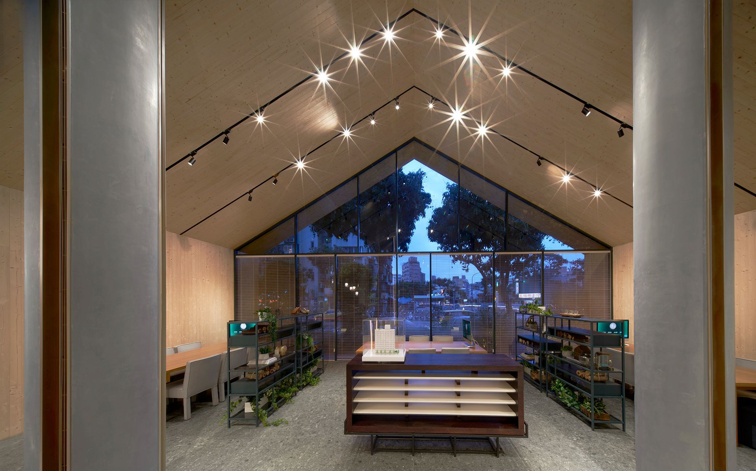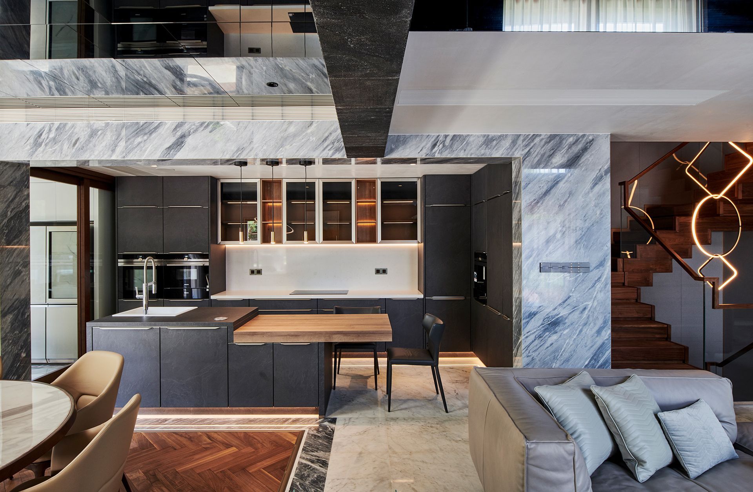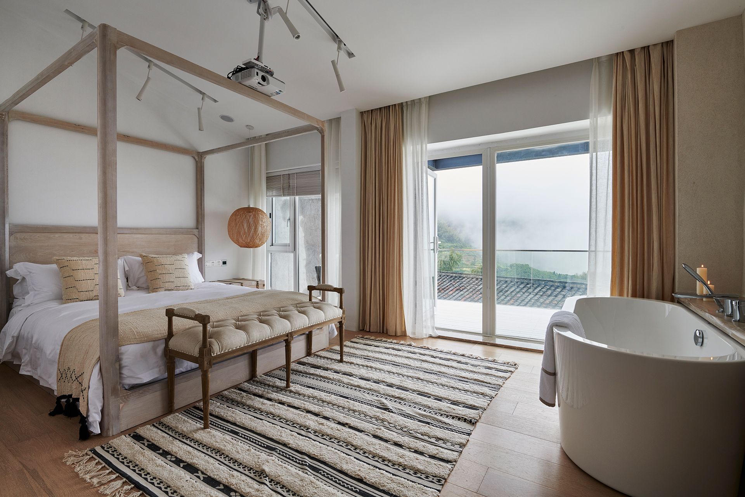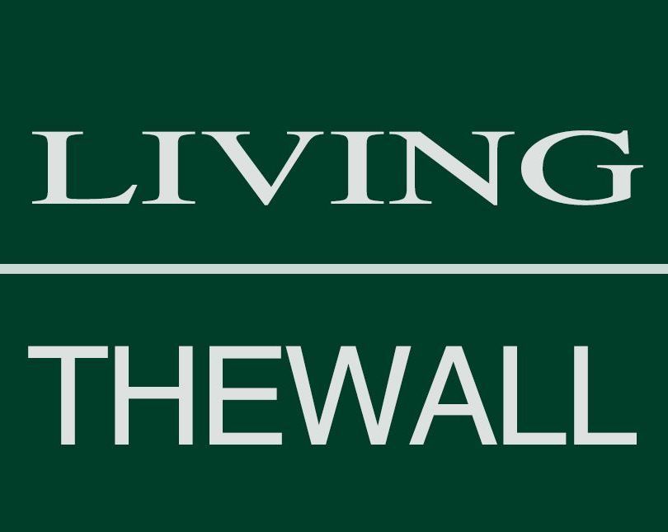凝聚(昇陽逸居)Coherence
Taipei City , Taiwan
2022
About
本案坐落於萬華,為老舊軍眷國宅社區裡的售樓中心,因應早期中國移民聚落的歷史根脈,使當地超越社會結構,成為凝聚情感、互助共好的社區型態。對此,業主希望能延續在地生活的凝聚力,打造出適合長住又溫暖的公共家園。設計者遂以六棟斜頂小屋詮釋「家」的想像,同時汲取在地文化特色,薈萃於設計之中,讓參訪顧客對萬華有更深的認識,並懷有全新的生活期待。
Located in an old public housing neighborhood for military dependents in Wanhua, and in response to the history of immigrant settlements, the sales office, composed of six cottages with sloping roofs,was built up based on the client’s anticipation of keeping on local community bonds and the essence of cultural characteristics.
進入接待中心的第一間小屋,以極具親和力的溫暖形象迎接賓客。設計者利用當代手法,將空間尺度適度地壓縮,透過軸線的轉換,形成立體與平面的結構層次,曲直相襯,輔借光影挪移,交織出簡潔純粹的藝術感空間。穿越幾何開口,進入沙盤模型展示區,其以挑高的型態和垂直縱深的尺度比例,藉由體塊的相互依存作為表現形式,徹底將視覺審美、展館的功能發揮到極致,在售樓起點便給予參觀者一種充滿期待的自由體驗。同時,也與其他以萬華在地風情的展館,完成當代和傳統的平衡與融合。
Entering the first cottage, contemporary techniques were applied and through the conversion of the axis, a three-dimensional and planar structure is formed in the interior. Walking through the geometric openings and entering the model exhibition area, with its high ceiling and vertical scale ratio, as well with the interdependence of the blocks being used as a form of expression, which thoroughly maximized the visual aesthetics and the function of a pavilion, additionally reached the balance and integration of contemporary and traditional with other pavilions that shows customs and traditions of Wanhua.
顛覆一般售樓中心為達專業的形象,給予空間恢弘的形式及嚴謹的氛圍。設計者透過如新型社區的連棟小屋,讓售樓中心足以吸引人群駐足、停留。內部以未來生活方式為切入口,展示品牌共生共享的「凝聚」理念,以及「把日子過成想要的樣子」的生活態度,精準滿足業主營運的銷售需求,也進一步增強售樓中心對顧客的吸引力。
Differing from the grand and rigorous image of the general sales office, the project was attractive enough to make people stay and walk in by creating which as townhouseslike a new type of community. Showing "coherence", the symbiotic and sharing brand concept, as well the attitude of "live the life you desire" in the interior, accurately met the sales needs and further enhancedappeal to customers.
設計者以溫潤親民的設計筆觸,將大眾的關注焦點從搶眼的建築體,回歸到人們的日常及身邊的社區環境,透過細節的精巧鋪陳,把將包容性與社區性納入建築規劃、設計和管理中。此售樓中心既回應在地的生活凝聚感之餘,亦探索基地背後的文化價值,讓建築和周邊環境共同提出新的視角,翻轉大眾對萬華以往髒亂、陳舊的印象,並保留其緩慢步調及人情味的原有特色,綜合之下,為城市社區的未來挹注新的活力泉源。
Instead of an eye-catching building, with gentle and friendly design methods, the designer made the public get back to daily life and surroundings. Moreover, through delicate paving of details, inclusiveness and localism are incorporated into architectural planning, design and management. The project not only responded to the sense of cohesion of living in Wanhua, but also explored the cultural value behind the site, allowing to overturn the public’s messy and obsoleteimpression,and retaining the original characteristics of slow pace and human kindness. In conclusion, a new source of vitality for the future of urban communities has been injected.
