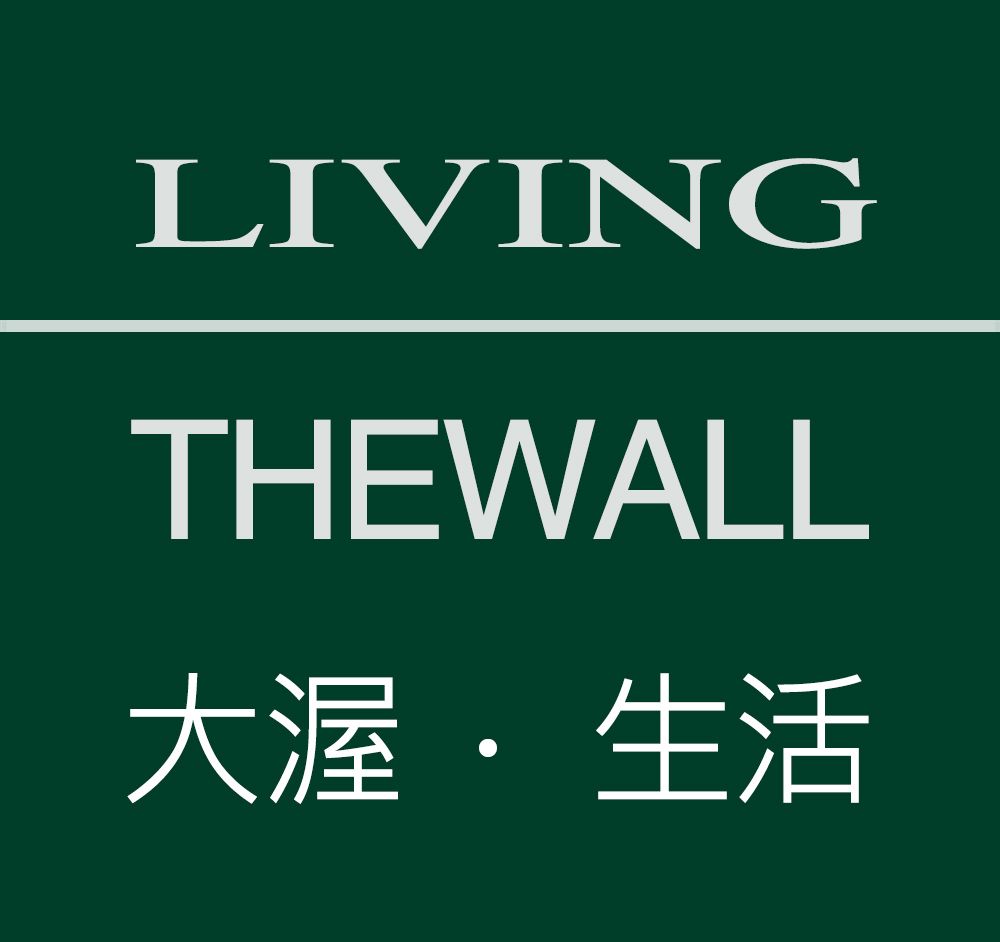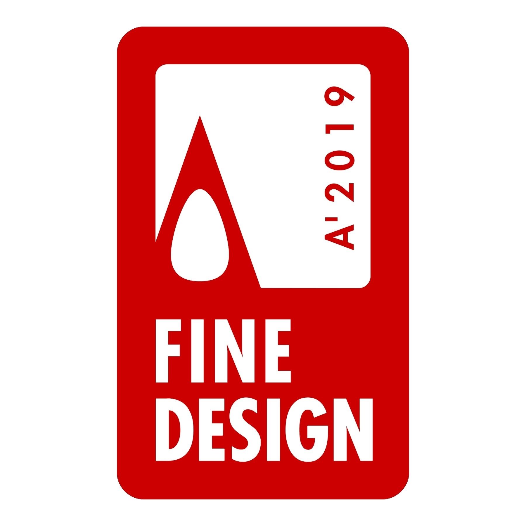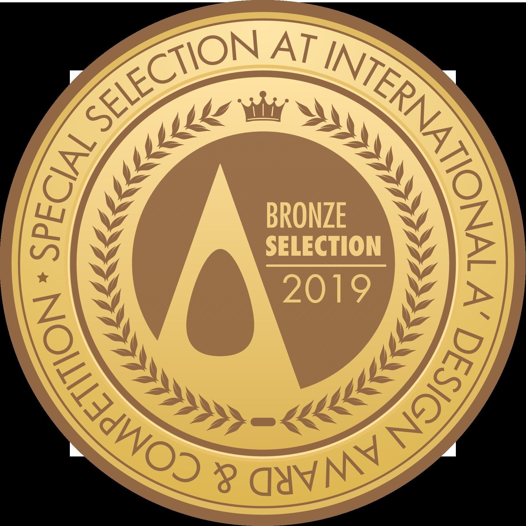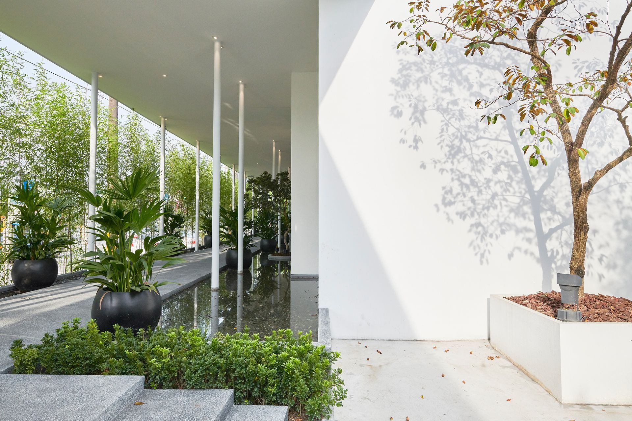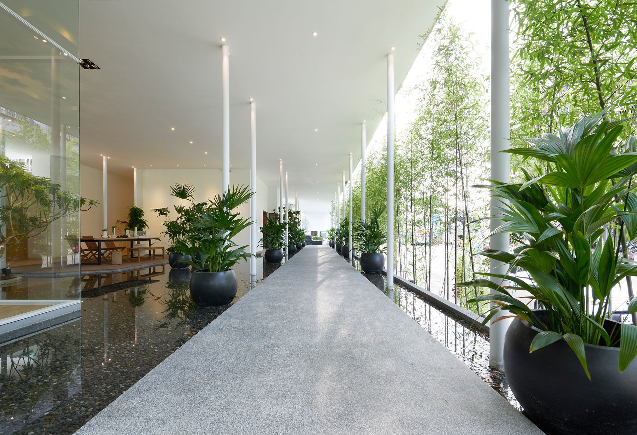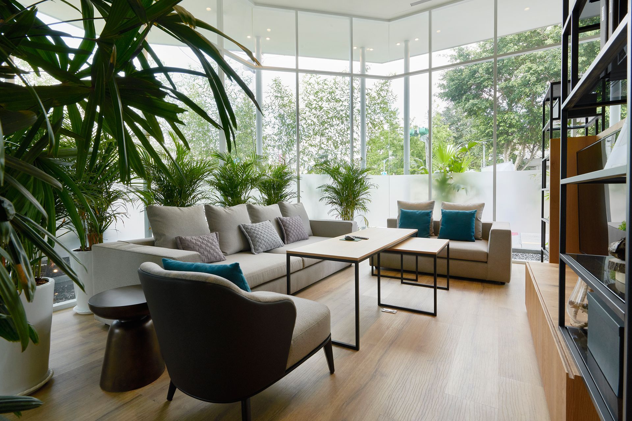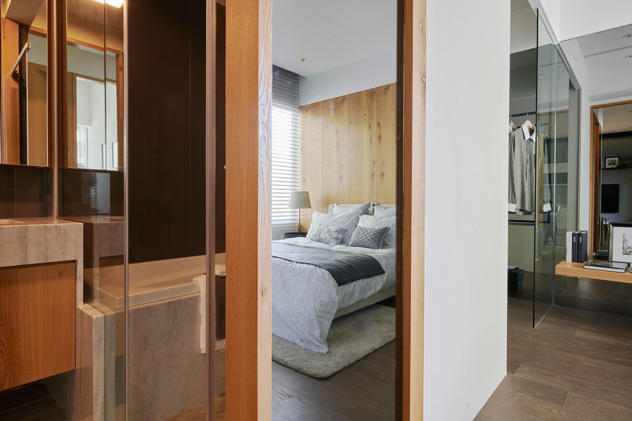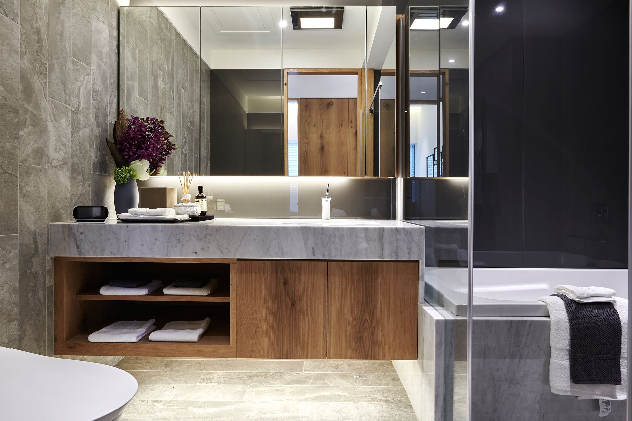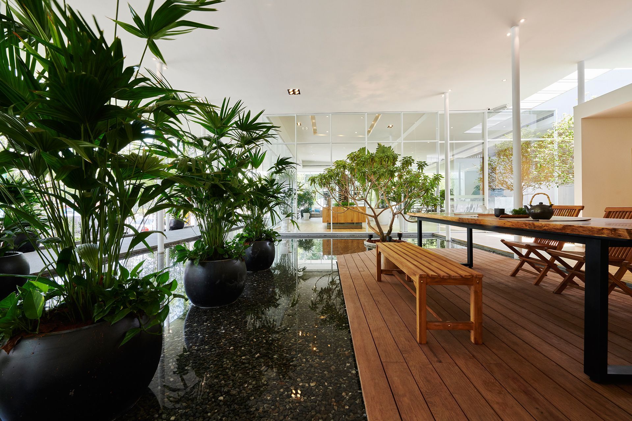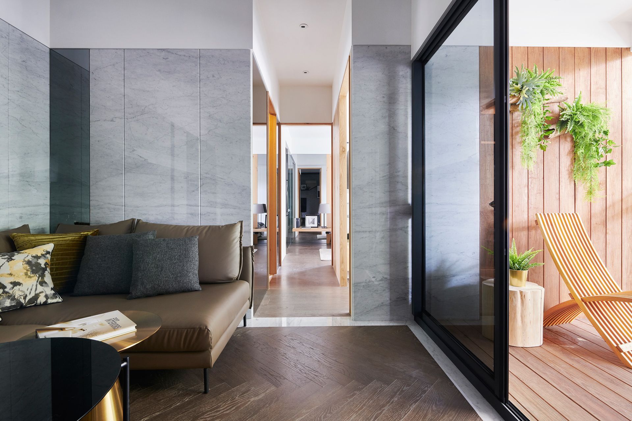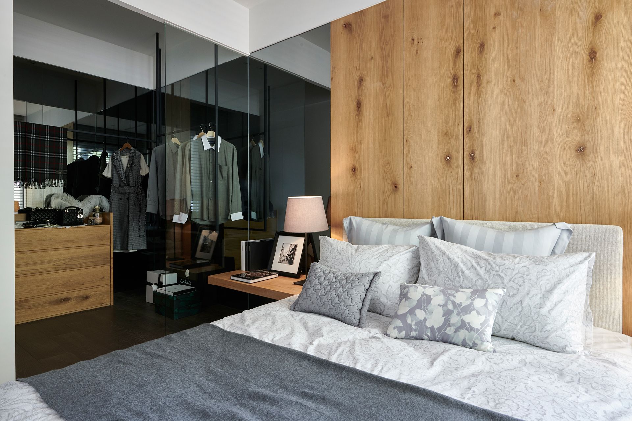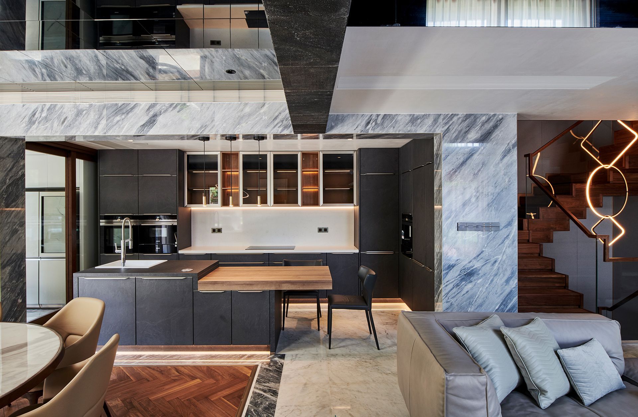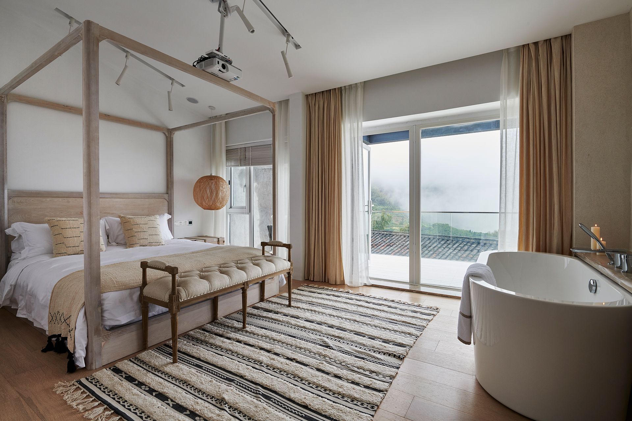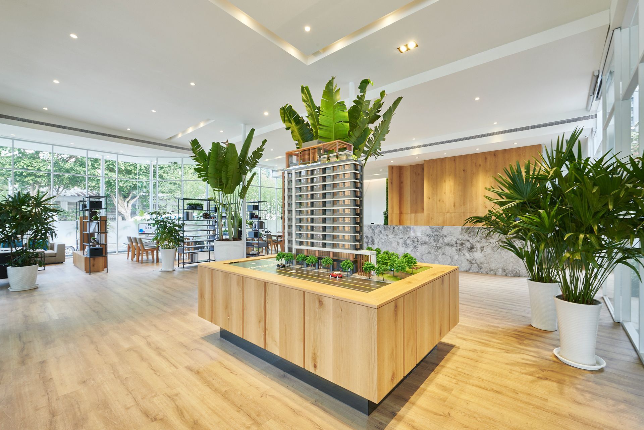
東本木 Breath
Taipei City , Taiwan
2019
About
這是一座能讓室內呼吸的空間,讓陽光、空氣、綠意、水等四大自然元素,能充分產生光合與交融的沁心光邸。空間以「呼吸」為主軸概念,設計表達即在於營造空間的通透與光線,所能產生的自然輕鬆等實質氛圍。
It is the house that breathes, and it is the house merging the four natural elements sun, air, plants and water that evolve into a glowing residence. “Breath,” which is the design principle, explains the idea the constructs a luminous house airing the pleasant lifestyle.
基地位於台北商業區內,為建案銷售中心的樣品空間。其特色是基地面寬呈現長向,將近有九十幾米,相對於深度上,視覺距離看似淺窄。設計師利用此特點,將長向迎賓門面打造呈現為廊道景觀,當穿越廊道時目漫淺流池水,使參觀者先行感受心境過道後方使情緒沉澱,再引入接待中心時更可豁然接受被空間視覺的重新洗禮。
The house sales center, located on a business district in Taipei, is featured with its 90-meter long base that the designer invented the corridor-like reception hall, where the exquisite pools delightfully quiet the visitors’ minds.
外廊道中有聯通廊道,以多向連結大中有序的意念,於中打造一座宛若水中之島的中庭空間,讓整個廊道動線在淺深度有限的視感中,迴旋再劃分更豐富的層次,相對也讓淺深度於無形中被放大。
The rectangular pools furnished around the corridors artistically duplicate the scenery as an island on lake that escalate the elegant quality and the visual intensity of the corridor layout.
