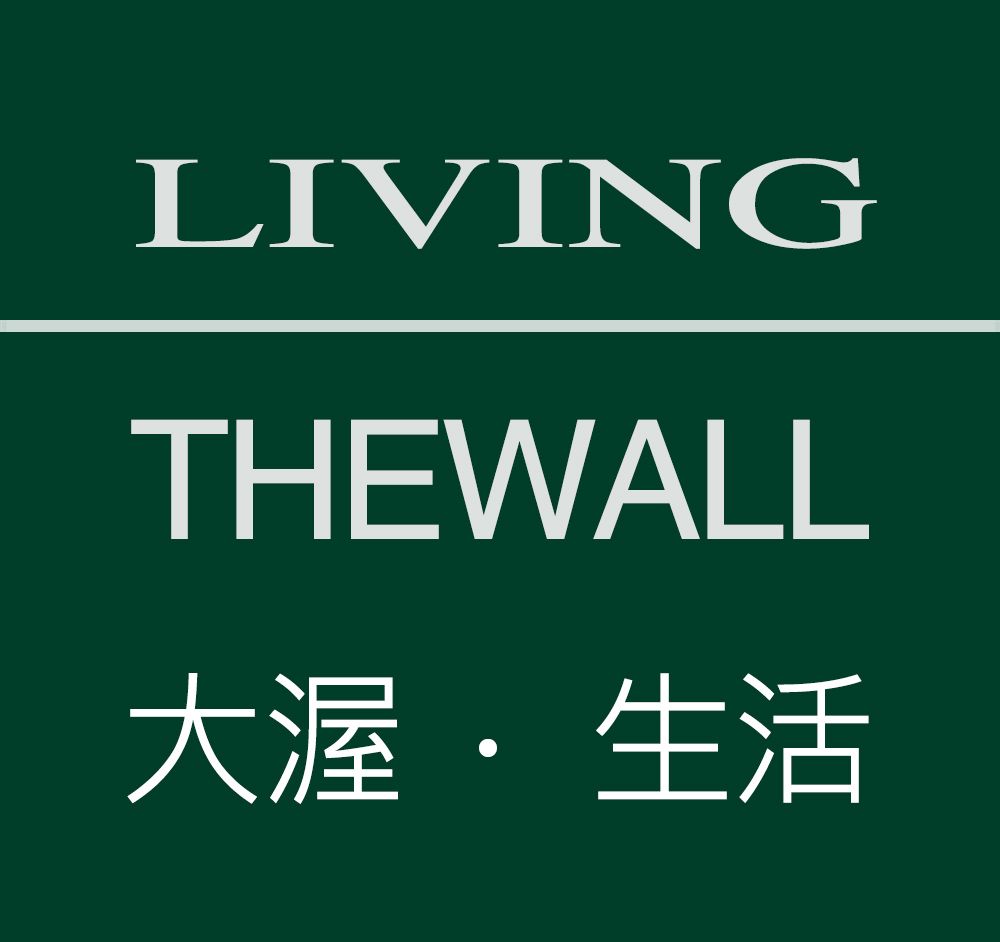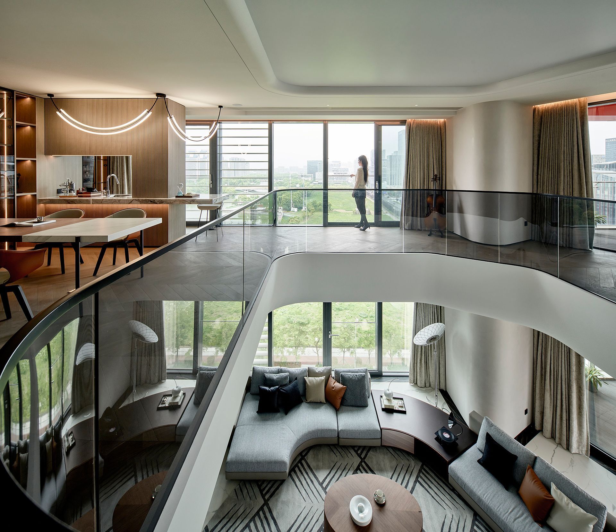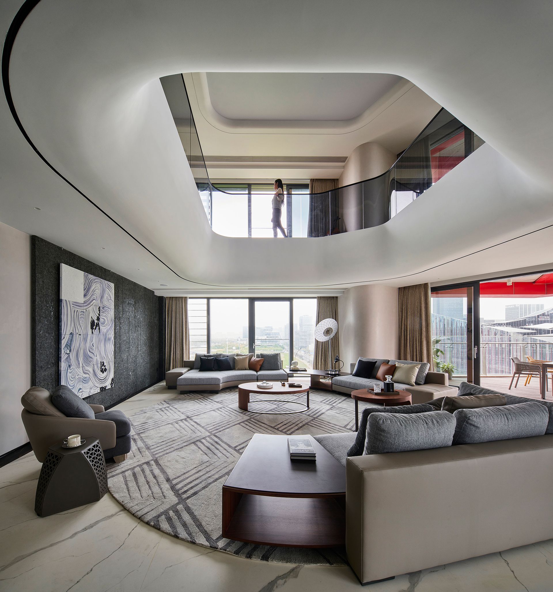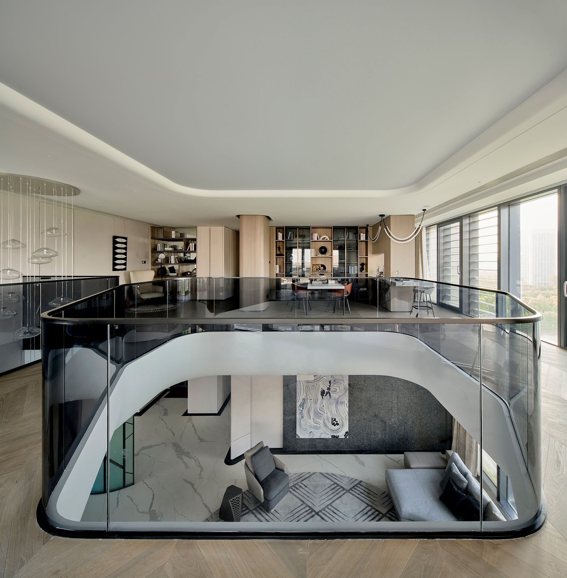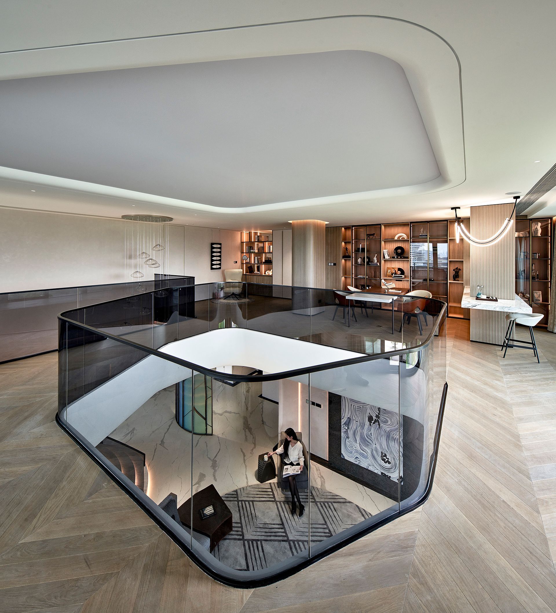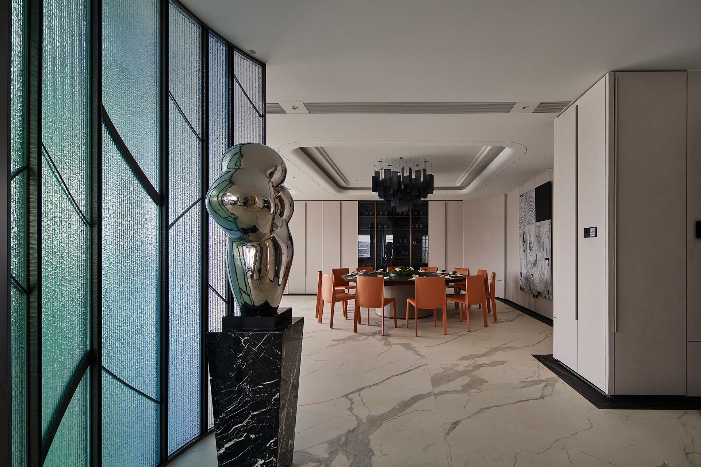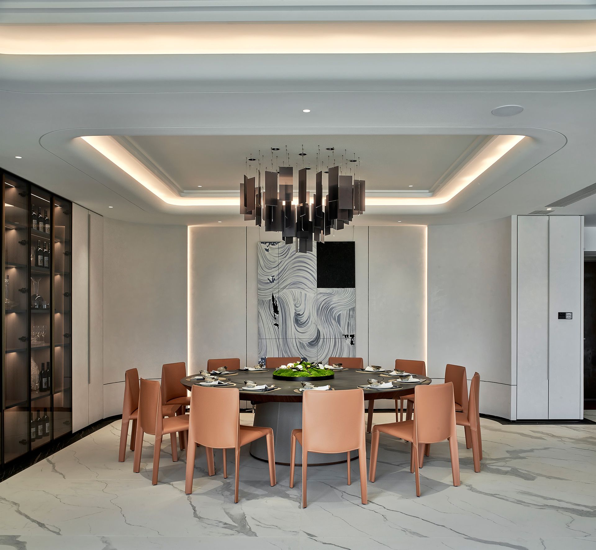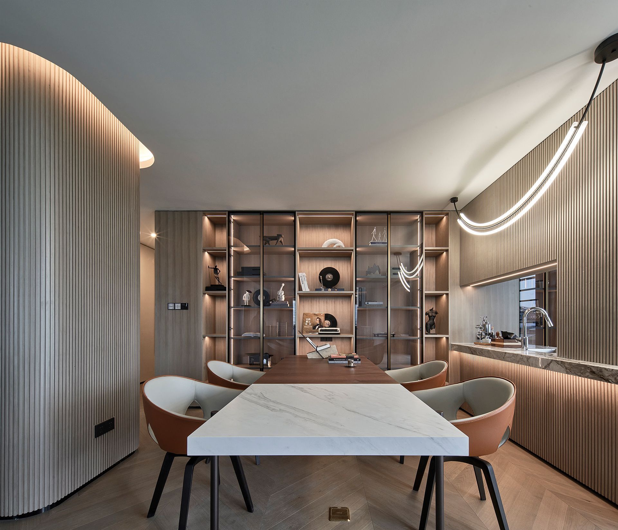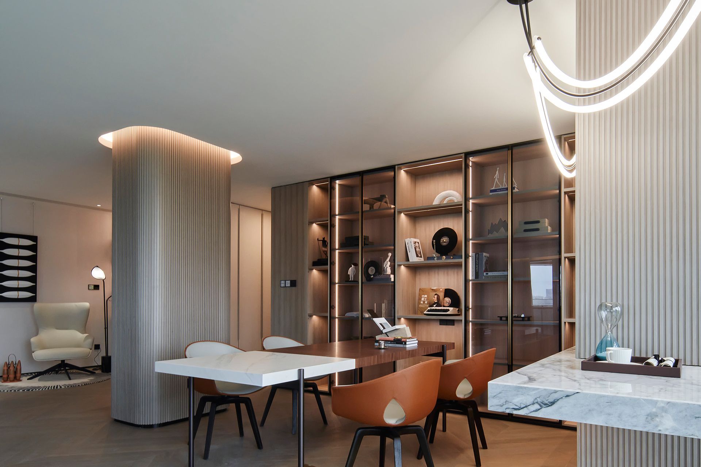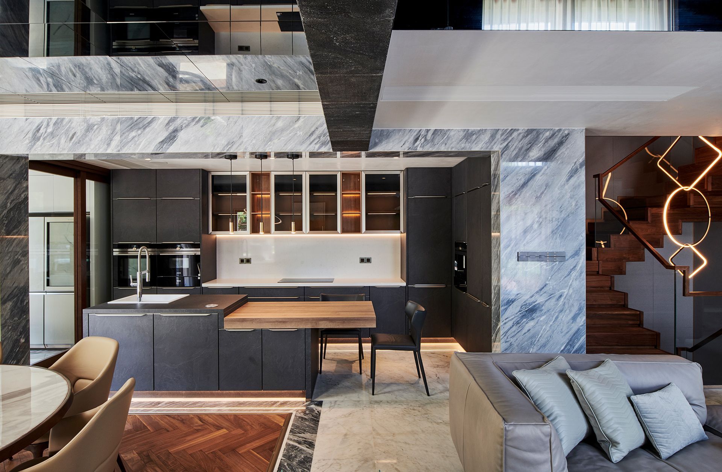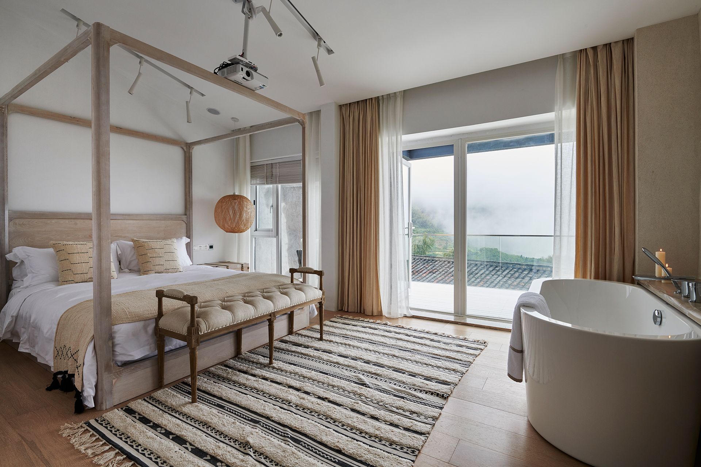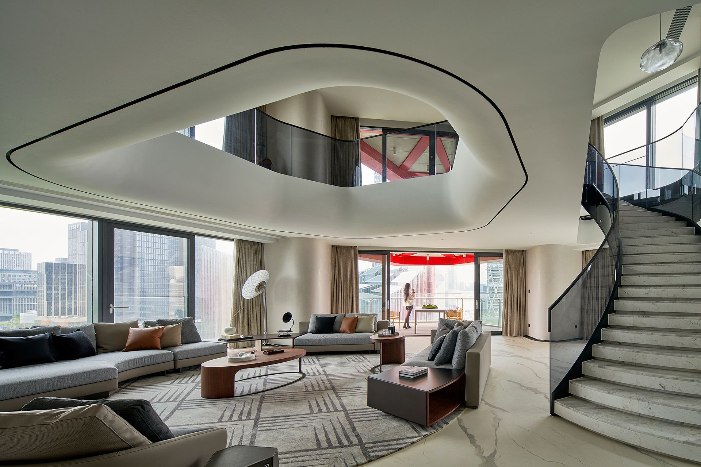
水象 Ethereal Aquatic
Ningbo , Zhejiang , China
2021
About
水,滋潤萬物,涵養靈秀,蘊生一方鍾靈寶地。踞於濱河水岸的高層豪邸,窗外擁有水光瀲灩的河景。設計者將暢流的河水囊入創作核心,取形寫意,藉由自然展現生活中的寧靜與自由,同時透過光影、形式、材質的交互作用,讓家具有生命力,亦不乏高雅貴美的現代感。
Water, nurturing all things, enriches the soul, and conceals a precious treasure in its embrace. Nestled along the waterfront, the high-rise luxury mansion boasts a view of the shimmering river outside the windows. The designer encapsulates the flowing river as the central inspiration, shaping the design with artistic freedom. Through the expression of nature, the design showcases tranquility and freedom in everyday life. The interplay of light, shadow, form, and materials infuses the home with vitality while maintaining a sense of modern elegance.
兩層挑高空間,以一座立體雕塑般的曲線樓梯作為主要脈絡,其不只具備縱向串域、梳理區域功能之用途,更賦予漫步、沉澱、人與人交流等深層的感性意義。設計者將流水、山嵐、冰珠、氣泡等自然元素融入其中,以水的三態變化構思整體的造型結構,在同一主體創造不同氛圍,並牽繫起兩層之間的互動連結。
With two-story high ceilings, a three-dimensional sculptural staircase becomes the main focal point, serving not only as a means of vertical connectivity and spatial organization but also imbuing a deep emotional significance associated with strolling, contemplation, and human interaction. The designer incorporates elements of flowing water, mountain mists, icy droplets, and bubbles, channeling the three states of water to conceive the overall structural form. This creates different atmospheres within the same entity, and establishes an interactive connection between the two levels.
一樓場域動線從辮狀河流汲取靈感,以入門的水波端景牆為起點,分流出會客廳與餐廳左右兩大場域,並透過隔而不斷的設計,釋出敞闊之境。借助空間挑高,二樓開放空間規劃為書房及起居室,由玻璃帷幕圍塑的開口可窺望下方,促進垂直向度的交流性,即使不在同一層也能相互陪伴。
Drawing inspiration from braided rivers, the spatial flow on the ground floor begins with a feature wall depicting rippling water, which then diverges into the left and right domains of the living room and dining area. Through cleverly designed partitions, the space feels open and expansive. Taking advantage of the high ceilings, the second floor is dedicated to a study and a lounge area. With glass curtains enveloping the space, there is a visual connection to the lower level, promoting vertical interaction. Even if they are not on the same level, occupants can still accompany and engage with each other.
在區域機能規劃上,全室共有五間臥房、一間保母房、會客廳、餐廚區、起居室及三個景觀台。設計者善用建築的環景視野,透過步移異景的形式,將自然與生活有機融合。其中,一樓廚房切分出西式輕食區及中式熱炒料理區;二樓閱讀區旁設置具有洗手槽的餐邊櫃,可擺放咖啡機、麵包機等小家電,同時延伸一隅休閒吧台。
In terms of functional planning, the entire space consists of five bedrooms, a nanny room, a living room, a dining and kitchen area, a lounge, and three terrace areas. The designer skillfully utilizes the panoramic views of the architecture, seamlessly integrating nature with everyday life through the concept of shifting perspectives. On the ground floor, the kitchen is divided into a Western-style light food area and a Chinese-style stir-fry cooking area. Adjacent to the reading area on the second floor, there is a dining counter with a sink, which can accommodate small appliances such as coffee maker and toaster, while also extending into a casual bar corner.
