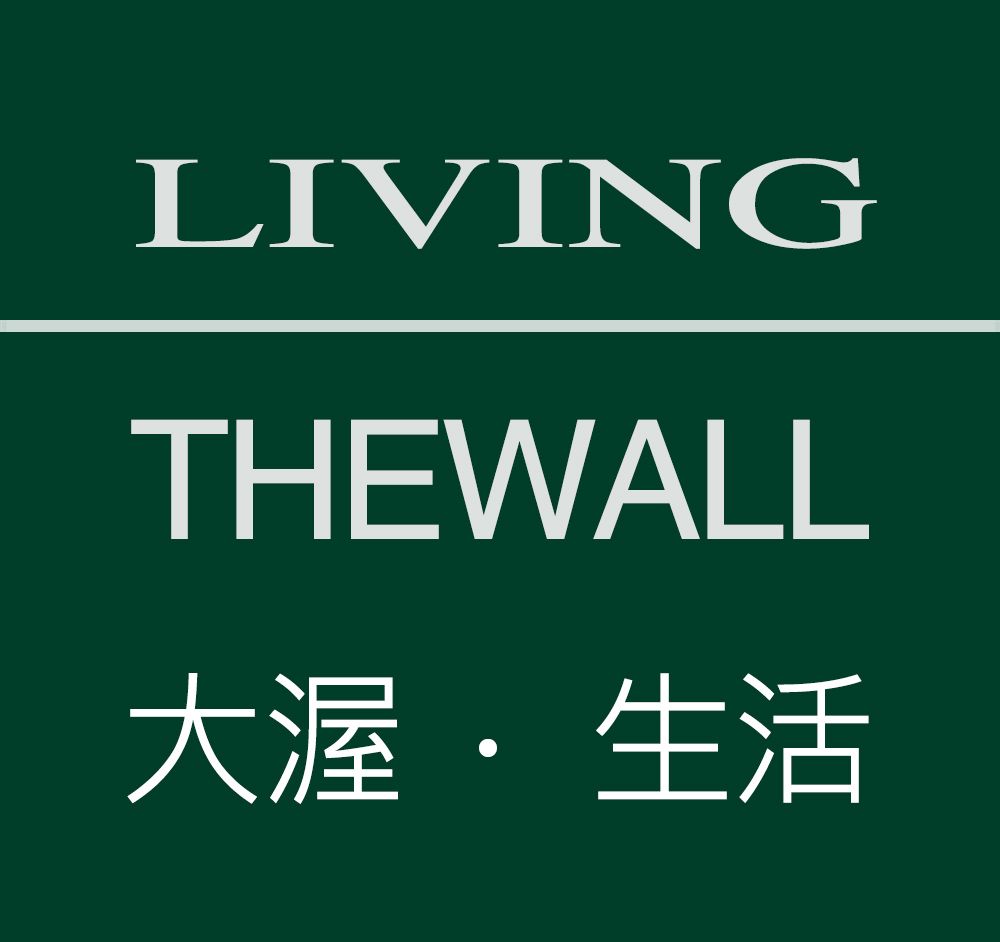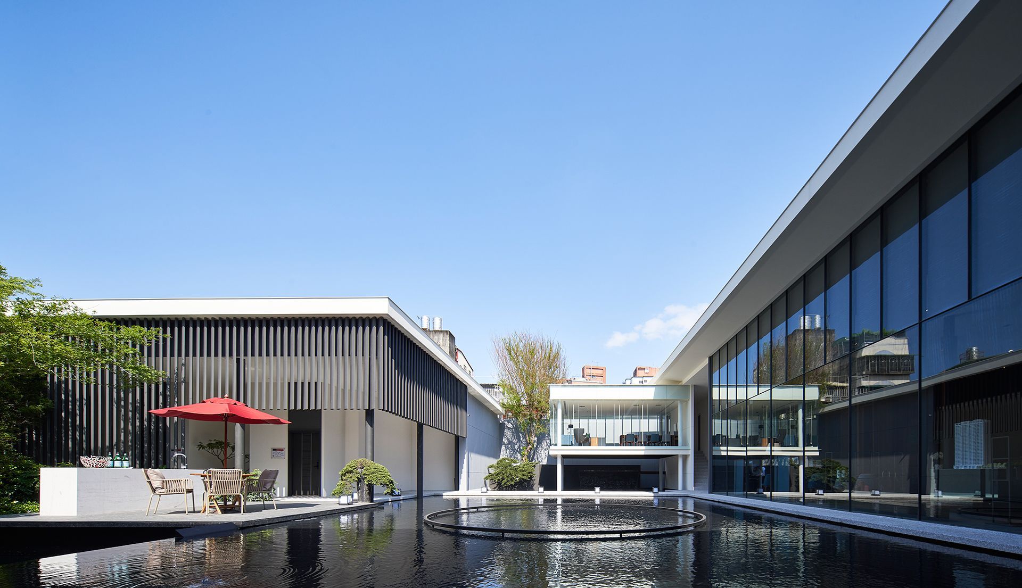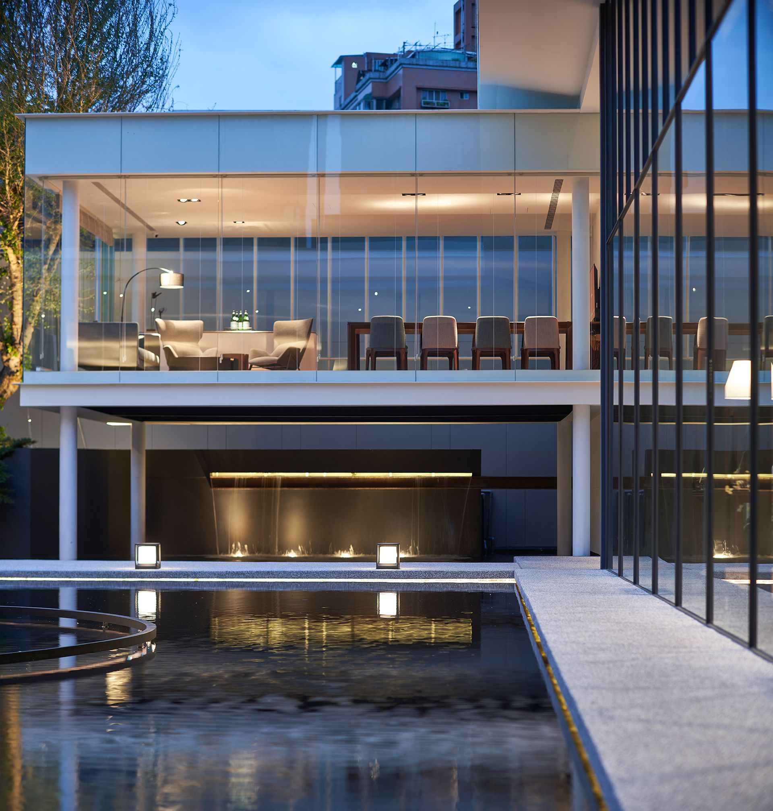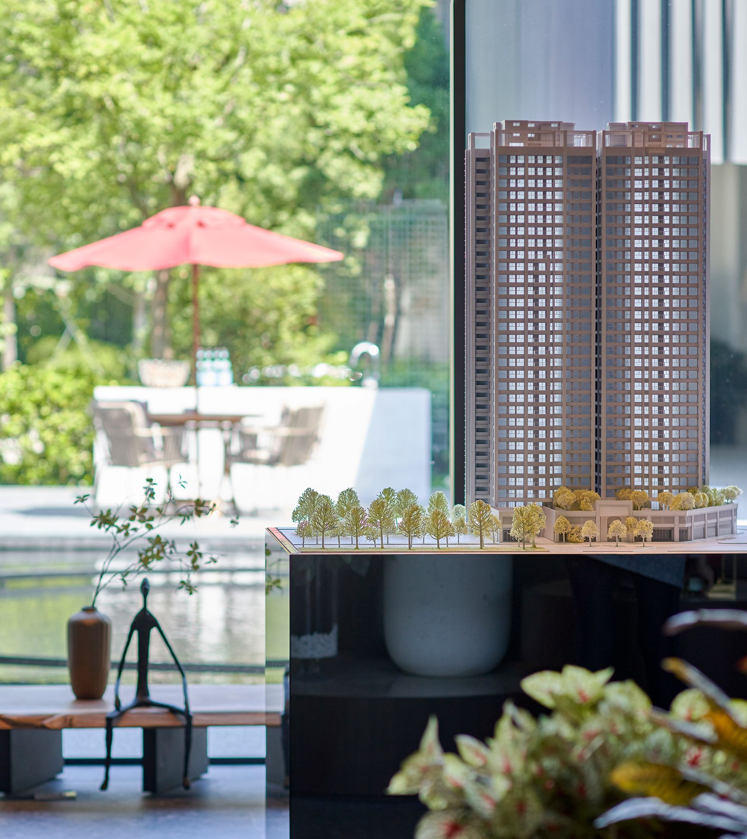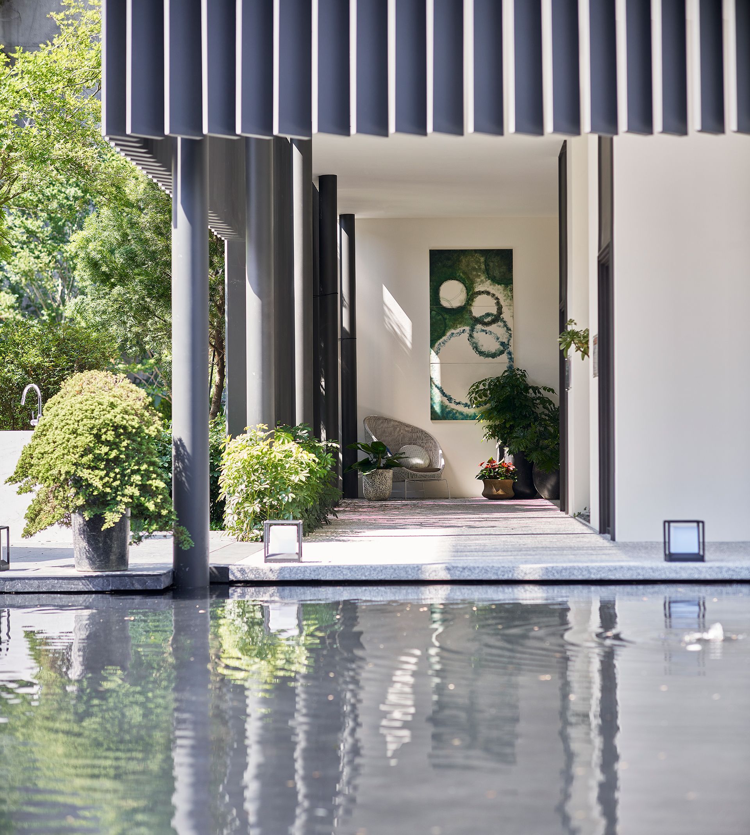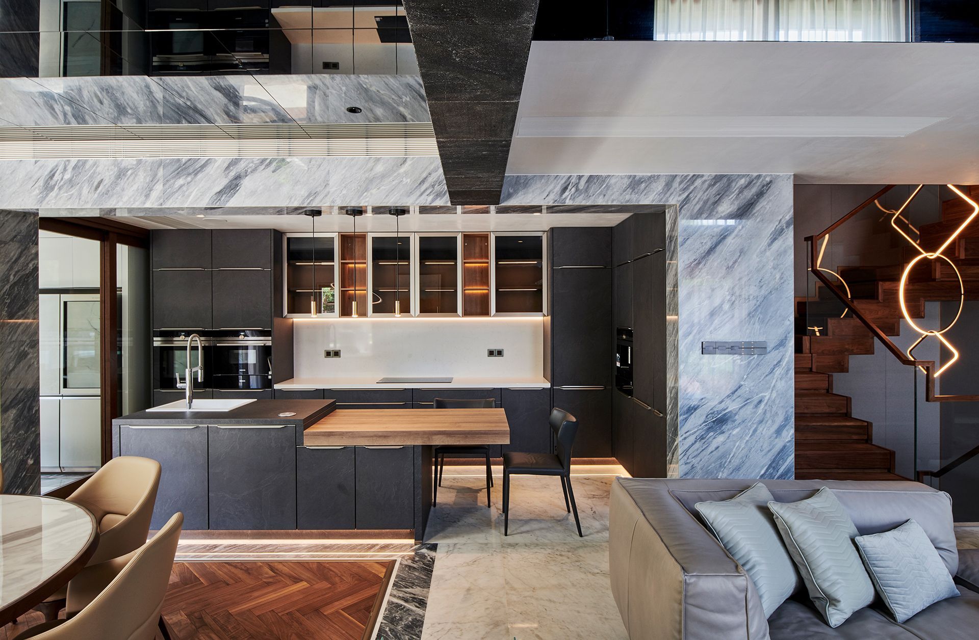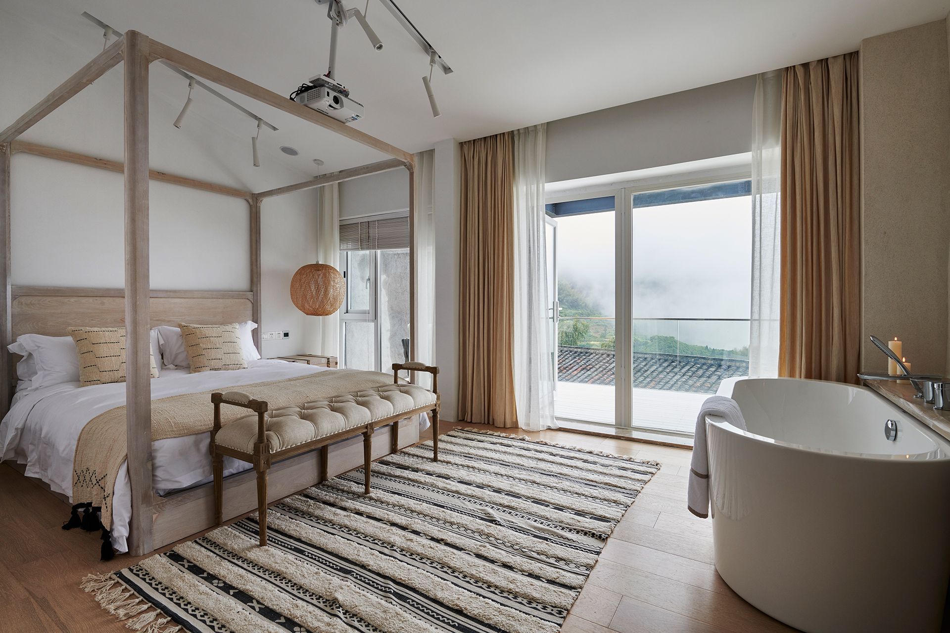兆璞開禧 Land of Euphoria
New Taipei City , Taiwan
2021
About
本案位處於寧波江岸邊,設計者善用270°的環景優勢,以序列化、隔而不斷的設計,為室內創造出寬闊的尺度,藉此發揮多角度採光景觀面的特色,讓空間每一處都有不同的景色映入眼簾。提取「江水」的意象為設計語言,設計者利用圓形及曲線的天花造型,搭配環繞一圈的燈帶,在光與影的交織下,猶如波光粼粼的水面,讓原本沉重的結構顯得更為輕盈。電視主牆則透過精細的工法,模擬水面上的水紋,使內外景致相互呼應。考量本案客群為年輕的品味人士,空間以簡潔的現代設計貫穿整體,透過藝術性的鋪陳,來貼合時代潮流下的高端生活。
The designer uses the 270 degree view to create a wide visibility for the interior space with a serialized design. Some circular and curved shapes on the ceiling design represent the river image, plus a ring-shaped light strip, making the whole area look like a sparkling water surface under light and shadow. The TV wall also has water pattern, making the internal look match the external scenery. A simple and modern design is adopted to run through this space to fit the high-end lifestyle.
此案坐落於板橋的老城區,原始環境老舊擁擠,業主花費20年的時間將基地重建整合,賦予煥然一新的面貌。因此,期望接待中心能沿襲在地歷史風韻,彰顯出高貴雅致的氣度,並滿足時代的需求。設計者汲取中式園林的概念,透過現代手法演繹,創造一步一景的參訪體驗,同時開啟與當地的古今對話。室內空間以客家布料的湛藍色、中式節慶的紅色,構築奢華極雅的情境畫面,尋得臺灣藝術文化的新共振;而座談區以溫潤的木格柵作為隔屏,隨著陽光傾灑、樹影婆娑,形塑清新的儒雅之風。洗手間巧妙利用落地展示台結合洗手槽設備,加上大型木結構燈具及精緻花藝,再次營造出華麗又不失溫暖的氛圍,讓參訪者不論戶外、室內,都能擁有極致的尊榮享受。
After years of revitalizing the site, the sales center was expected to carry on the local charm and fulfill the needs of the era. Through interpreting the Chinese garden concept with modern techniques, vista in moving steps and dialogue between times were created. Azure of Hakka dye and Chinese red in the interior, wood grille as partition, and combination of display table and sink in the bathroom matching with floral art constructed deluxe scenes, allowing visitors to have the utmost pleasure.
擷取中式園林「俯借」的造景手法,設計者特地於中庭水景上方規劃架空的VIP洽談室,讓貴賓能從高處俯視,獲得最佳的賞景視野;在這之前,隨著石階拾級而上、循序漸進的儀式感體驗,更賦予場域不斷被閱讀的潛力。此外,為了精準詮釋品牌建案意欲傳遞的尊榮感,以及體現臺灣特色文化的價值,接待中心內部承載著相應的文化意識,擷取客家藍染布料的湛藍色作為主景,輔以中式節慶瀲灩的紅色點綴,在精巧的內飾鋪陳下,極致演繹高雅尊貴的質感,也巧藏著祝賀購置新屋、喜氣盈門的寓意。
Taking advantage of the Chinese garden landscaping technique "fujie", meaning downward borrowing, the designer specially planned an overhead VIP room above the atrium waterscape, allowing the VIPs to have the best view. In order to precisely interpret nobleness and embody the value of Taiwan's distinctive cultural, azure of Hakka blue dye was used mainly in the interior and embellished with Chinese glowing red, further metaphorizing the blessings and overflowing joy of purchasing a new house.
本案基地坐落於新北市板橋區,其匯聚了古城的歷史底蘊及現代都市的能量,使當地多面向的生活型態,如同豐富的人文饗宴。對此,售樓中心的設計引用中式園林的做法,透過層層遞進的形式、婉轉曲折的迴廊、大氣的中庭與水景,形塑一步一景、耐人尋味的景觀效果,讓參觀貴賓遊走於此,展開可遊可居的多重想像。而洗鍊簡潔的建築風格,與東方園林雅趣形成絕妙的對比,恰到好處的鑄融古今,以深厚的文化思想,構築一方無界的未來生活場,同時回應此地橫跨歷史文化與未來都會的展望。
Banqiao, where the sales center based, gathers historical heritage and modern energy. In this regard, practices of Chinese garden were used in the project, through the progressive form, winding corridors, grand atrium and waterscape, vista in moving steps and intriguing effect were shaped. The contrast between the concise architectural style and the refined garden, not only blended the past and present, but also built a life field with profound cultural ideas responding to the local prospects.
