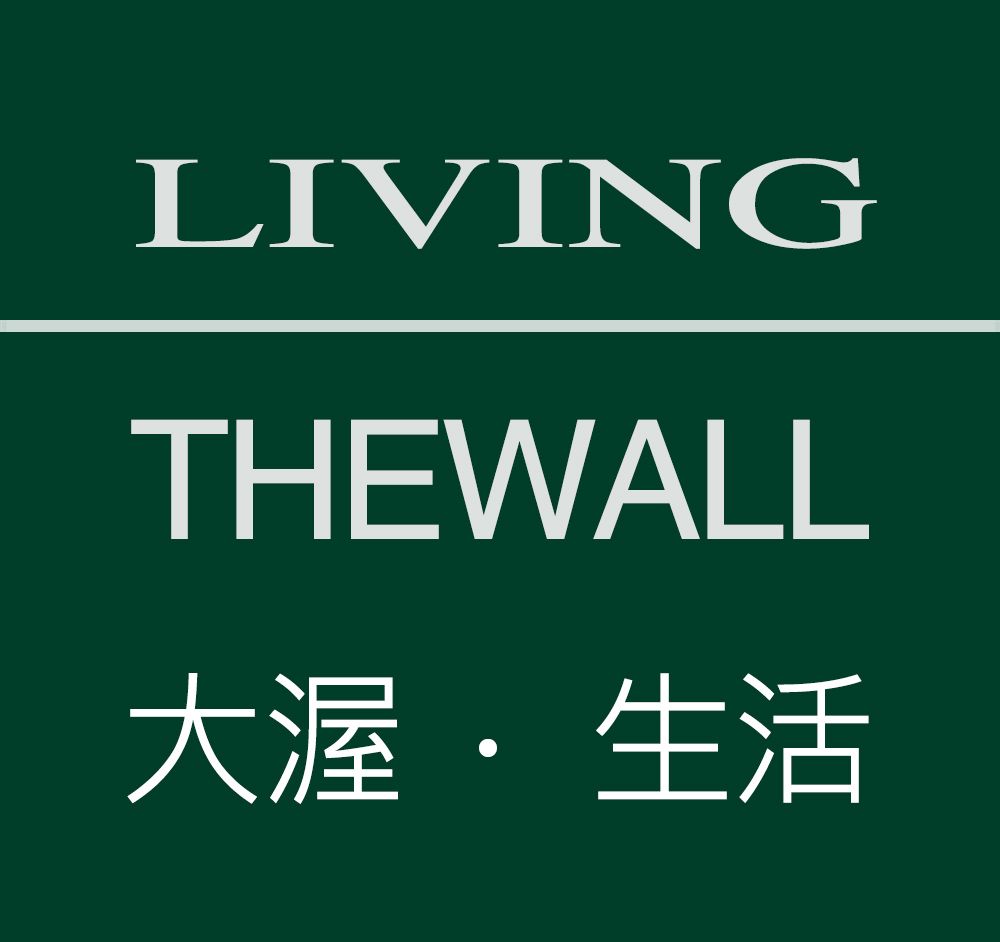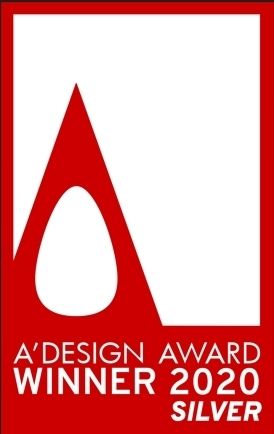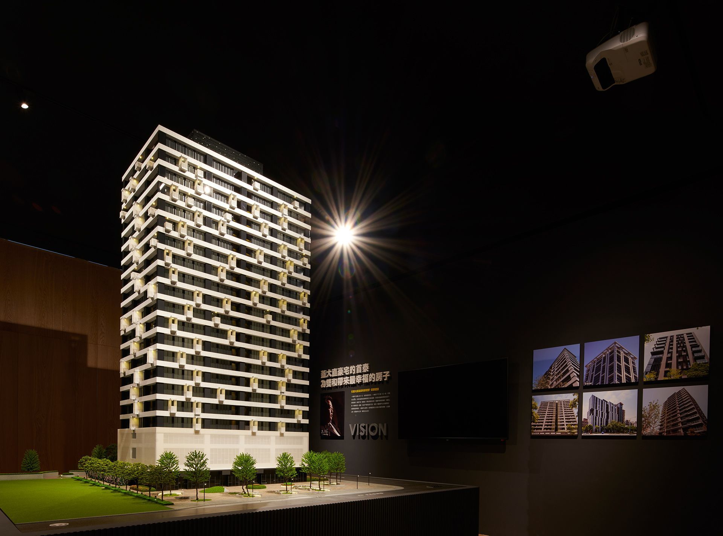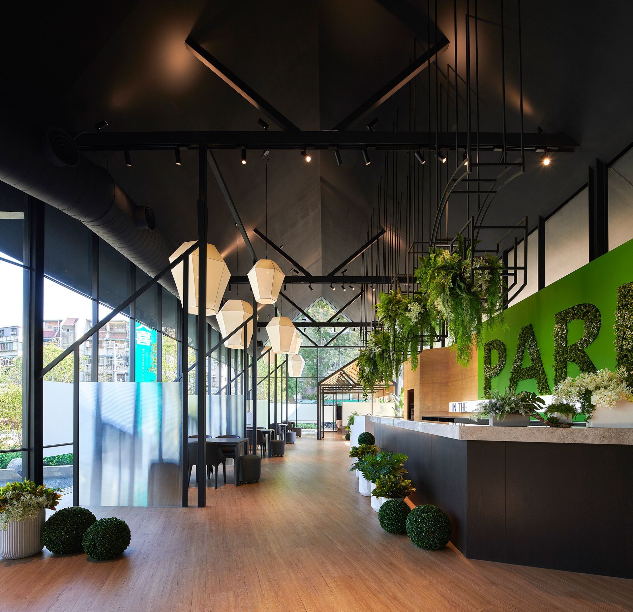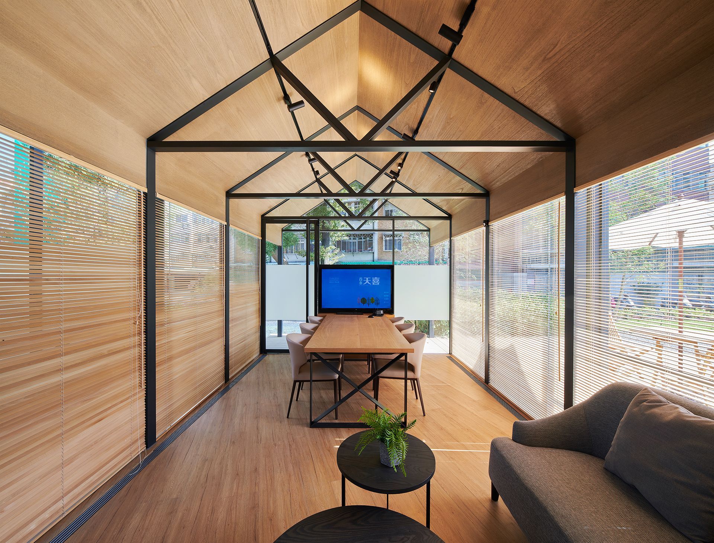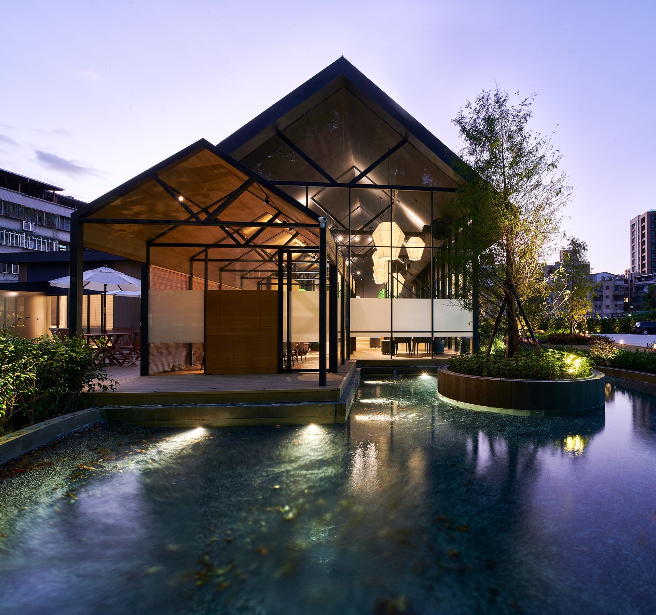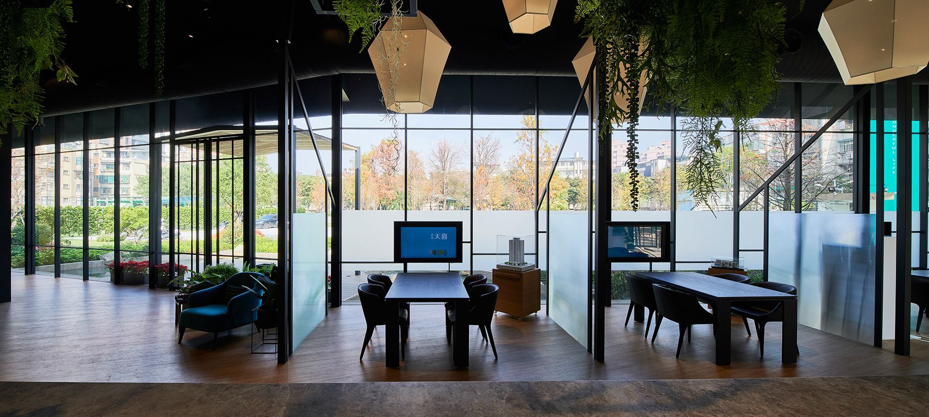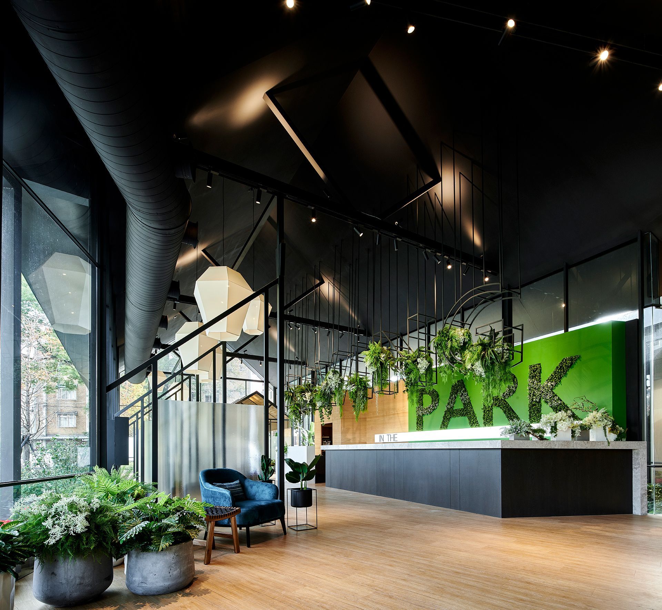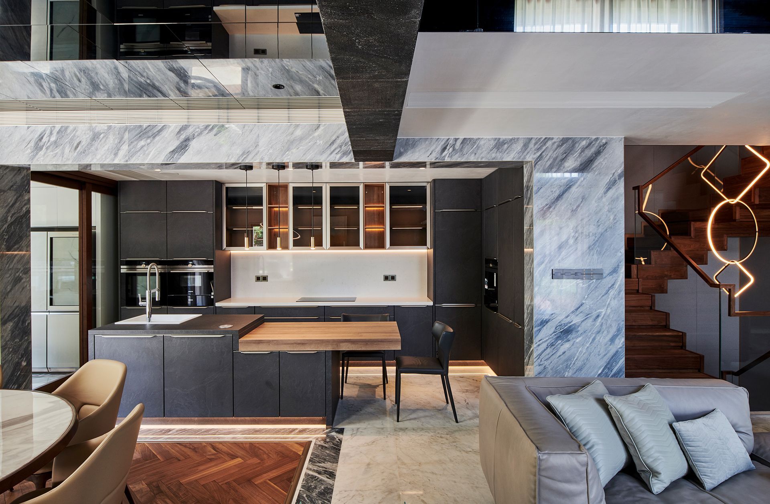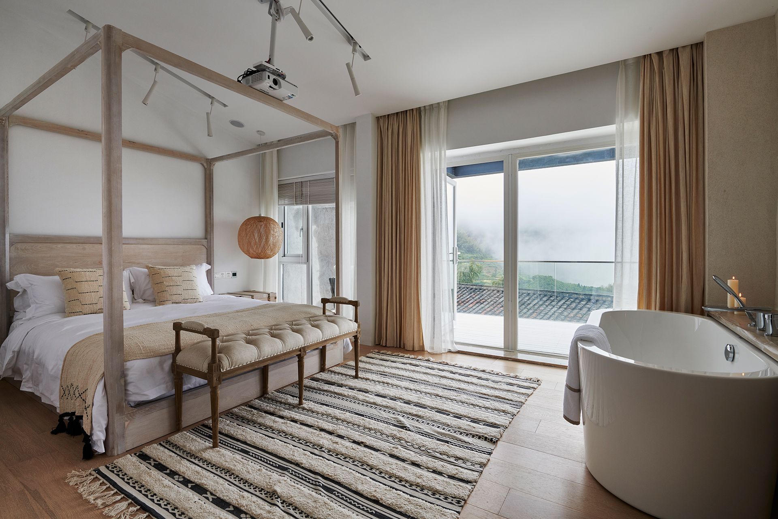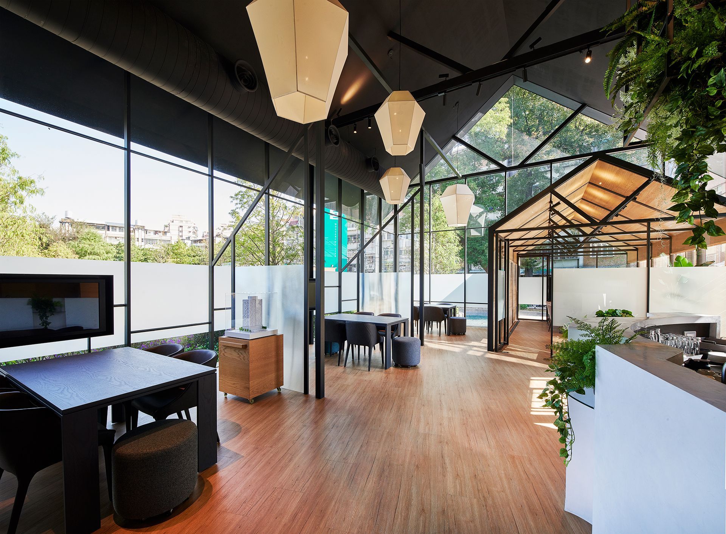
秀山接待中心 Xiu Shan Reception Center
New Taipei City, Taiwan.
2019
About
以「Living in the park」為設計精神,設計者融入了大量的自然休閒元素於本案,打造一個既輕鬆開放又不失正式感的房屋販售接待中心。輕量的鐵皮屋頂與線條直接的金屬支架,搭起空間的輪廓,面向北方公園的立面以整片玻璃的方式,開啟絕佳的視覺效果。並以多元的綠化手法,由外而內,將公園景色、戶外造景、室內垂直綠化,層層寫入空間的設計語彙,打破傳統對接待中心嚴肅封閉的想像。
With “Living in the Park” as a design concept, the design team has integrated a large number of natural elements into the design to create an easy and open reception center without losing its sense of formality. The lightweight metal roof and straight metal bracket give a clear outline of the space, and since the façade is facing the North, it opens an opportunity to have a great glass visual effect. With a variety of greening methods, from the outside to the inside, the park, outdoor landscaping, indoor vertical gardening, layer by layer, breaking the traditional concept of enclosed and serious reception center.
本案是座落於公園旁的房屋買賣接待中心,整體設計跳脫往常販賣豪華的固定形式,以「Living in the park」為設計核心,並善用招待所常見建材-鐵皮與鐵架,結構出簡潔不失質感的人字形房屋建築外觀,直接地傳遞家、溫馨的意象。並在整體面北立面,採用大片落地玻璃窗,讓公園與植栽綠景不著痕跡地融入空間裡。 T
his project is a residential space sales and reception center that is located next to a park. The entire design breaks the form of common luxury sales. With “Living in the Park” as the main concept of the design, and utilizing commonly used material such as metal sheets and metal frame, the architectural appearance has a simple yet beautiful with truss shape, creating a homey and warm atmosphere. As the entire space is facing the North, full glass window is used to integrate the park and greenery outside into the interior space.
為打造業主銷售之房屋鄰近公園的特色與舒適感,本案在綠化跟視覺造景特別與外部環境做了許多的連結。鐵架與玻璃框出的通透結構,提供了在室內的人一個最完美的視閾。從遠方生意盎然的公園,中段距離欣欣向榮的大樹,到緊鄰接待中心如詩如畫的落羽松造景,透過設計細心且完善的規劃,將房屋與公園的結合性昇華至最高。
In order to create the distinguish feature and comfort of having park adjacent to the client’s project; a lot of connections with external green environment and landscape have been made. The transparent structure of metal frame and glass provide a perfect outdoor view access from the interior space. From the far green and alive park, the thriving big tree in the middle, to the pine tree next to the reception center, everything is integrated through a careful and comprehensive design.
做為銷售空間的秀山招待中心,為了傳遞販售房屋親人、生活化、鄰近公園的特性,設計者特以打造人字形房屋外觀,並善用金屬支架結構與玻璃材質,以開放穿透的方式,搭建跳脫既定印象中嚴肅封閉的接待中心。在內部運用大量的木材與植物綠化空間,呼應外部的落羽松造景。懸掛空中的天燈造型燈飾,更象徵著販售房屋的建設概念,巧妙的利用軟硬設計,無微不至地將概念與感受結合。
The sales space of Xiu Shan Reception center, in order to convey the characteristic of selling houses, living, and connection to the park, the design team specially created the appearance of truss building, and made a good utilization of the metal frame structure and glass material in an open and penetrating way, a new concept of reception center. A large amount of wood materials and green plants are used in the interior space to echo the outdoor landscape. The sky lantern lighting hanging in the air symbolized the concept of sales center. The soft and hard design is skillfully merged in order to combine the concept and the feelings.
