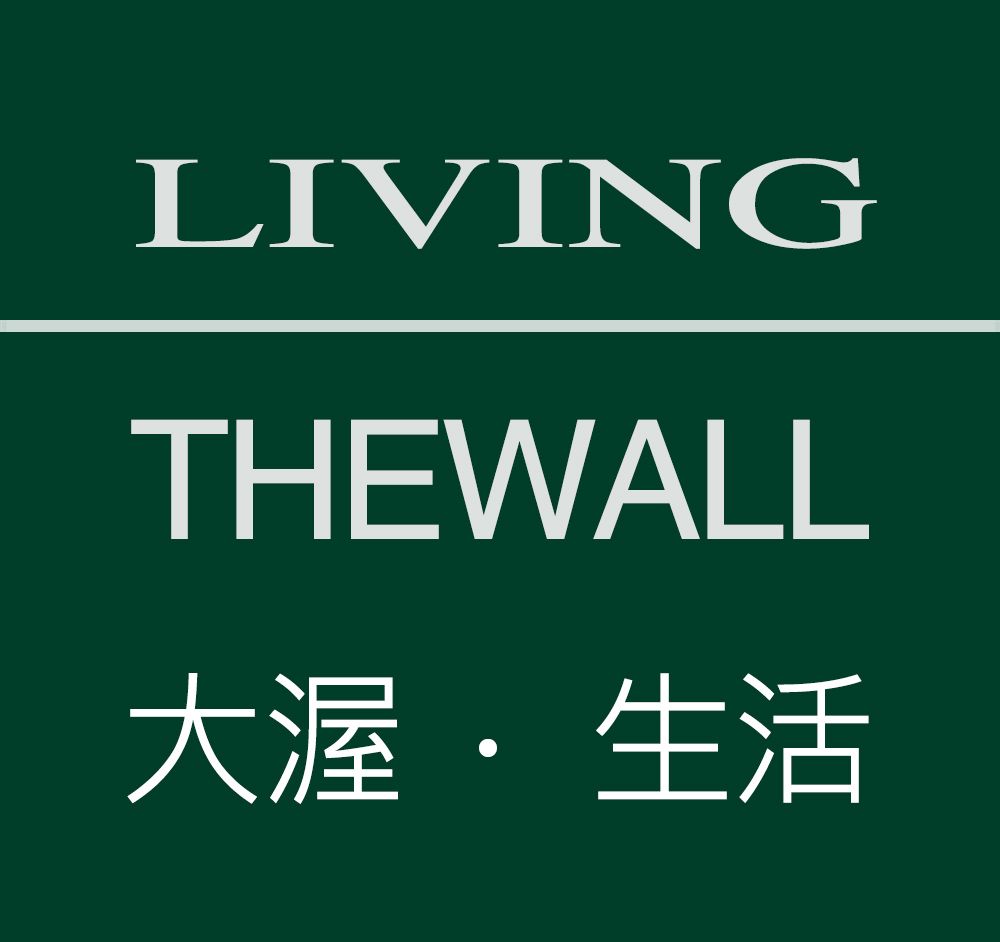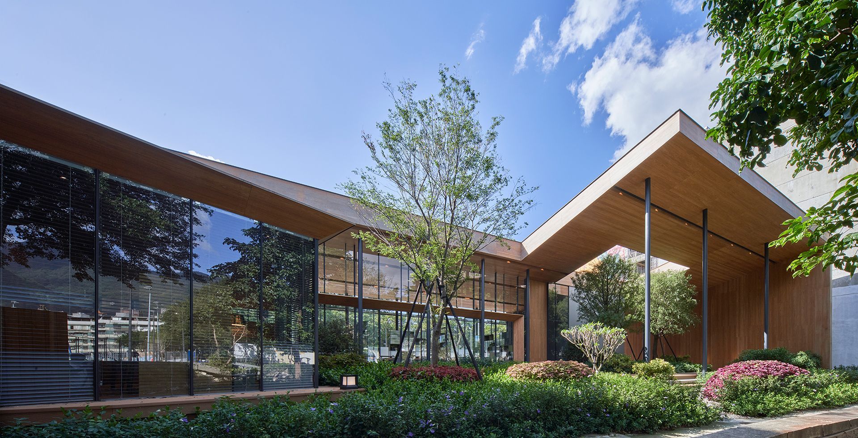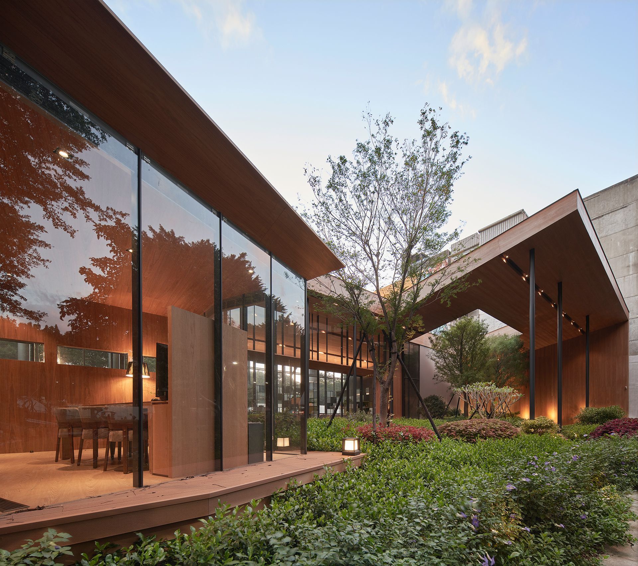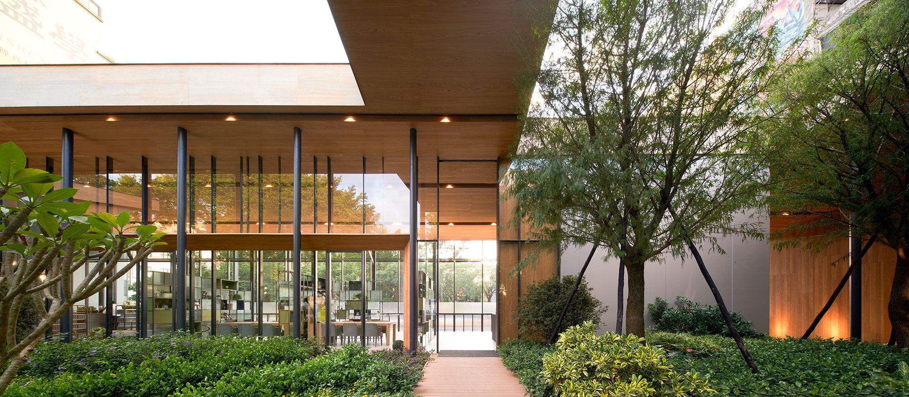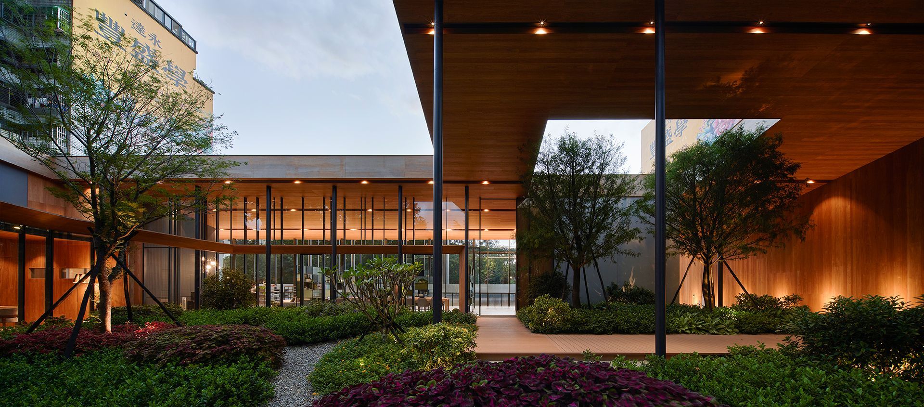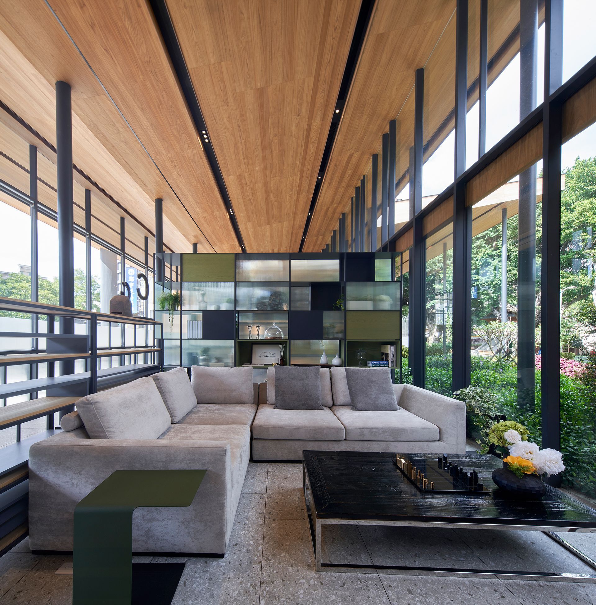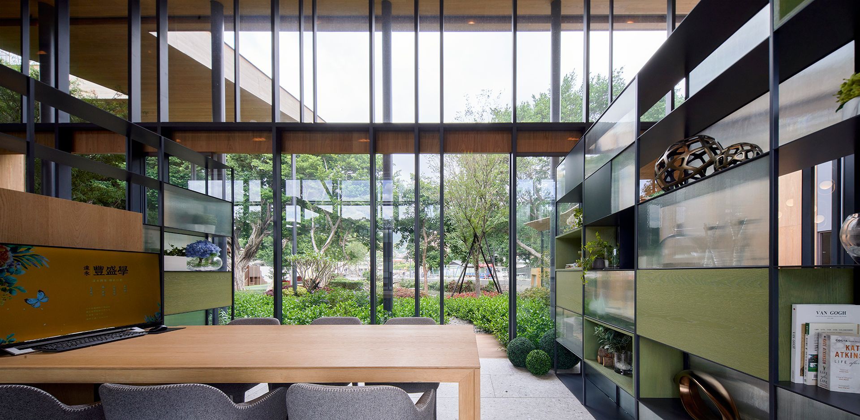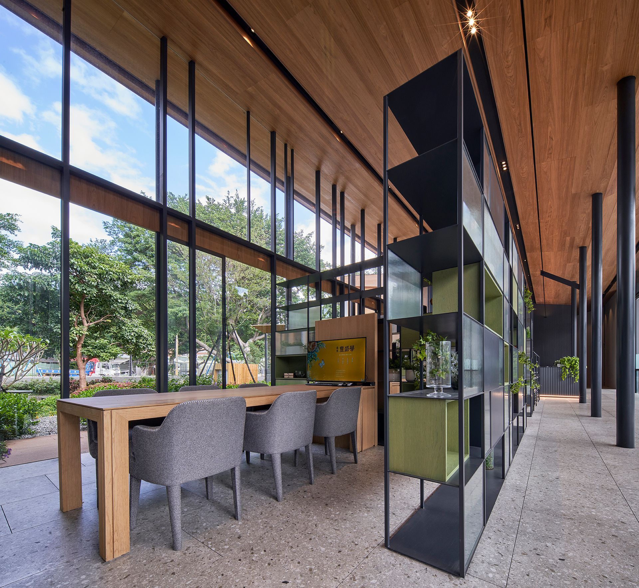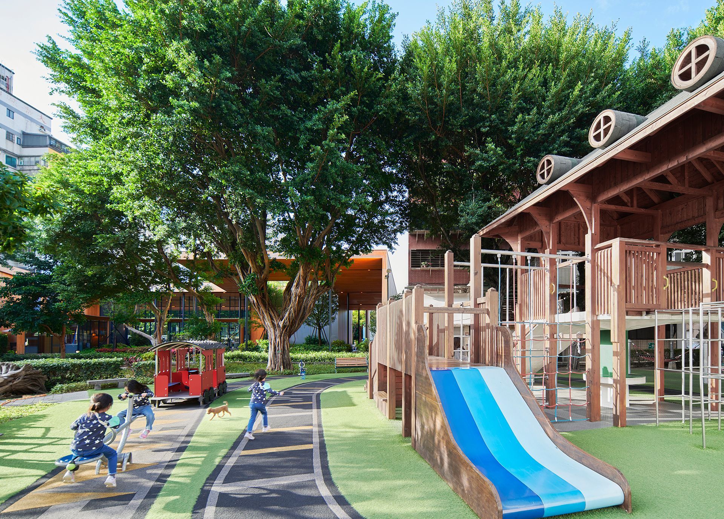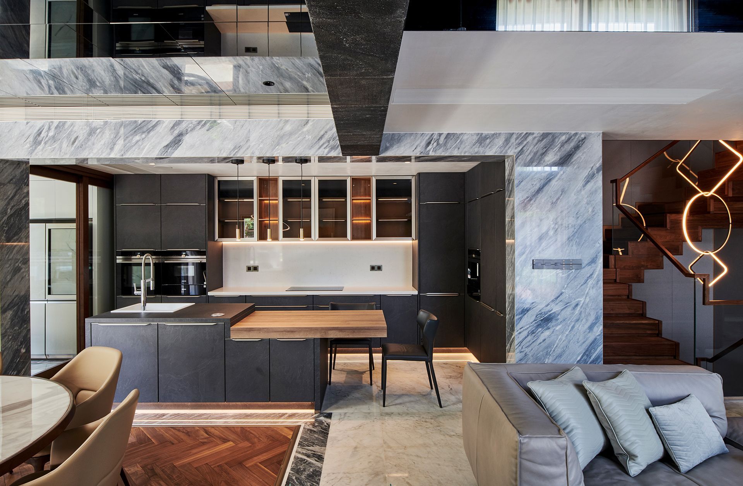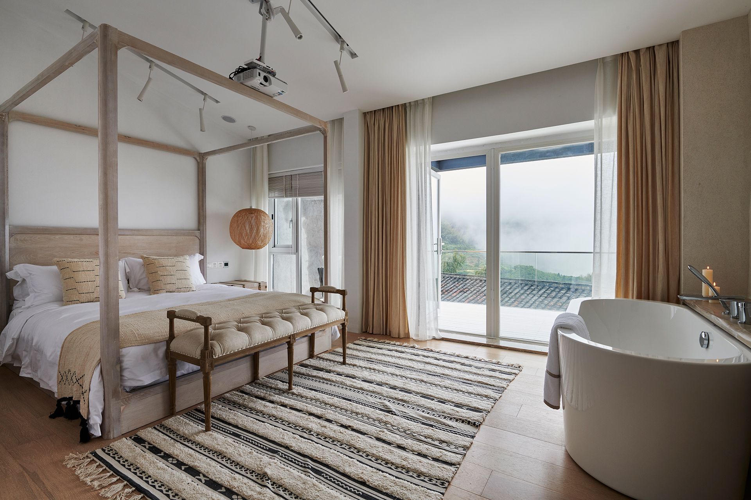豐盛學 Treasure Chest of Forest
Taipei City , Taiwan
2022
About
本案位於極富特色的臺灣北投區,其擁有珍貴溫泉資源、日劇時期的禪園、充滿人文風情的老街、浪漫花季,以及豐富的自然生態。設計者以盒子的概念將公園包覆於內,藉由「收藏」的巧思體現當地自然景觀的價值。而建築善用通透媒材,塑造極具穿透感的量身,加上豐富的綠意造景,構築與綠樹花藝佐伴的有機主體。而內部廊道、天井及有如禪園的庭院設置,搭配溫暖優雅的柚木材質,既導入建築與環境的協調融合,也加深了老住戶對土地情感與在地生活圈的認同。
Beitou, an area with a rich natural environment and cultural assets is where the project locates. Combining the box concept to “collect” the local features, adoption of translucent materials, and green landscaping, an organism accompanied by greenery is created. The interior corridor, patio, and courtyard setting like the Zen Garden, moreover with teak materials, infuse a harmonious integration with the environment as well deepen the locals' emotional connection and recognition to the community.
本案身處於臺灣北投的老街區,原建物毗鄰兩間學校和公園綠帶,為當地的經典段落,因此,設計者借助接待中心介紹周圍環境的功能,以「串流」的手法,將文教、自然與老街生活型態所形成的黃金軸線串聯起來,體現一定的文脈特色。為強化鄰里公園的重要性,以及跟進城市綠化的步伐,建築主體巧用「盒子」的造型,把公園層層包裹其中,猶如藏寶盒一般,將自然綠意之精粹,化為探囊中的稀珍寶物。
The project, located in the old neighbourhood as well an elite area of Beitou, Taiwan, is adjacent to two schools and a park. Via the introductory function of the reception centre and the “series connection” technique, culture and education, nature, and the old street lifestyle are enabled to link. To emphasise the importance of the neighbourhood park and keep pace with the urban greening, the building wraps the park like a treasure chest with a “box” appearance, cherishing the natural greenery.
甫從建案西側的馬路向東面望去,形如盒子的建築,以半透明的姿態及穿透性的開口,隱隱透現內裏的公園綠意,激發出人們想靠近建築、一探究竟的慾望之餘,也與街廓建立緊密的視覺聯繫。而貌似簡約俐落的建築外觀,內部造型設計卻富於變化,佐以多彈性的空間場境,移植建商品牌美學基因,將區域建築的微觀思維,提升至城市綠化的宏觀格局。
Looking from the west side of the construction to the east, the box-shaped architecture with its’ translucent volume and penetrating openings, shows the looming greenery of the park, not only igniting the curiosity of the passerby but forming a close visual connection with the streets. Apart from showing the brand's diverse spirit by the interior composed of various flexible spaces, it also presents the design thinking elevating regional aspect to a broader part of future urban greening.
建築量體及室內設計以鋼構為主體,並採用經久耐用、清新簡雅的柚木材料,平衡整體冷暖配比。此外,室內大面積鋪設質樸的水磨石地坪,透過懷舊的台式設計,呼應老街的人文風情,進而拉近與民眾之間的距離。
The steel structure is adopted as the main structure to both the building and the interior, with a view to balancing the overall warm and cold contrast, durable and elegant teak materials are selected in the design. In addition, a large area of the interior is paved with plain terrazzo flooring; the nostalgic Taiwanese design not only echoes the humanistic culture but also shortens the distance between the public.
